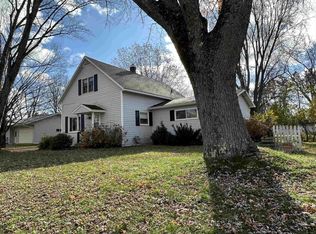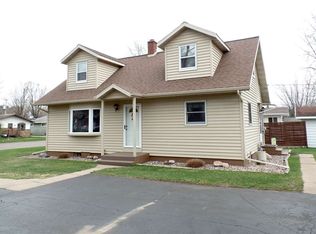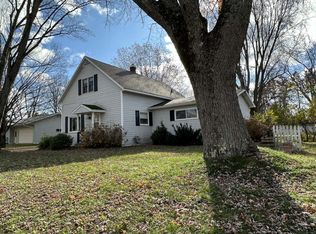Closed
$211,000
1613 JACKSON STREET, Merrill, WI 54452
3beds
1,004sqft
Single Family Residence
Built in 1959
9,147.6 Square Feet Lot
$214,300 Zestimate®
$210/sqft
$1,486 Estimated rent
Home value
$214,300
Estimated sales range
Not available
$1,486/mo
Zestimate® history
Loading...
Owner options
Explore your selling options
What's special
This 3 bedroom and 1.5 bath home is move in ready! With 50 feet of water frontage on Devils Creek you can sit in your four season outbuilding and enjoy the beauty of nature. There is a wood burning stove to keep you warm and cozy on cold winters days and the windows can be removed to screens in the summer months to enjoy a mosquito free night. The home exterior has been painted, front porch is new, a new roof on garage and four season out building (2022), the roof on home is 4 years old, the wood floors in the three bedrooms have been updated and finished (2025), main level bathroom completely remodeled (2025), Basement painted (2025), new flooring in kitchen and hall (2022), New mud room (2025) and Wi-Fi garage door opener. Schedule your showing today, this well maintained home is ready for it's new owner!
Zillow last checked: 8 hours ago
Listing updated: May 19, 2025 at 03:13am
Listed by:
CHARISSE WOODARD Phone:715-572-3222,
EXIT MIDSTATE REALTY
Bought with:
Triple Action Team
Source: WIREX MLS,MLS#: 22501039 Originating MLS: Central WI Board of REALTORS
Originating MLS: Central WI Board of REALTORS
Facts & features
Interior
Bedrooms & bathrooms
- Bedrooms: 3
- Bathrooms: 2
- Full bathrooms: 1
- 1/2 bathrooms: 1
- Main level bedrooms: 3
Primary bedroom
- Level: Main
- Area: 120
- Dimensions: 12 x 10
Bedroom 2
- Level: Main
- Area: 99
- Dimensions: 11 x 9
Bedroom 3
- Level: Main
- Area: 120
- Dimensions: 10 x 12
Kitchen
- Level: Main
- Area: 96
- Dimensions: 12 x 8
Living room
- Level: Main
- Area: 238
- Dimensions: 14 x 17
Heating
- Natural Gas, Forced Air
Cooling
- Central Air
Appliances
- Included: Refrigerator, Range/Oven, Dishwasher, Microwave, Washer, Dryer
Features
- Ceiling Fan(s), High Speed Internet
- Flooring: Carpet, Tile, Wood
- Basement: Full,Unfinished,Block
Interior area
- Total structure area: 1,004
- Total interior livable area: 1,004 sqft
- Finished area above ground: 1,004
- Finished area below ground: 0
Property
Parking
- Total spaces: 1
- Parking features: 1 Car, Detached
- Garage spaces: 1
Features
- Levels: One
- Stories: 1
- Patio & porch: Patio
- Waterfront features: Stream/Creek, Creek, Waterfront, 1-50 feet
Lot
- Size: 9,147 sqft
Details
- Parcel number: 25131061510078
- Special conditions: Arms Length
Construction
Type & style
- Home type: SingleFamily
- Architectural style: Ranch
- Property subtype: Single Family Residence
Materials
- Vinyl Siding, Aluminum Siding
- Roof: Shingle
Condition
- 21+ Years
- New construction: No
- Year built: 1959
Utilities & green energy
- Sewer: Public Sewer
- Water: Public
Community & neighborhood
Security
- Security features: Smoke Detector(s)
Location
- Region: Merrill
- Municipality: Merrill
Other
Other facts
- Listing terms: Arms Length Sale
Price history
| Date | Event | Price |
|---|---|---|
| 5/15/2025 | Sold | $211,000+11.1%$210/sqft |
Source: | ||
| 4/1/2025 | Contingent | $189,900$189/sqft |
Source: | ||
| 3/26/2025 | Listed for sale | $189,900+18.5%$189/sqft |
Source: | ||
| 6/24/2022 | Sold | $160,250+3.5%$160/sqft |
Source: | ||
| 5/2/2022 | Contingent | $154,900$154/sqft |
Source: | ||
Public tax history
| Year | Property taxes | Tax assessment |
|---|---|---|
| 2024 | $2,786 +39.3% | $155,800 +124.8% |
| 2023 | $2,000 +8.2% | $69,300 |
| 2022 | $1,849 -2.4% | $69,300 |
Find assessor info on the county website
Neighborhood: 54452
Nearby schools
GreatSchools rating
- NAJefferson Elementary SchoolGrades: K-5Distance: 0.2 mi
- 4/10Prairie River Middle SchoolGrades: 5-8Distance: 1.3 mi
- 5/10Merrill High SchoolGrades: 9-12Distance: 2.8 mi
Schools provided by the listing agent
- Elementary: Merrill
- Middle: Merrill
- High: Merrill
- District: Merrill
Source: WIREX MLS. This data may not be complete. We recommend contacting the local school district to confirm school assignments for this home.

Get pre-qualified for a loan
At Zillow Home Loans, we can pre-qualify you in as little as 5 minutes with no impact to your credit score.An equal housing lender. NMLS #10287.


