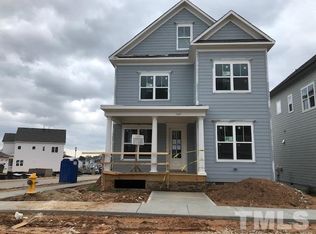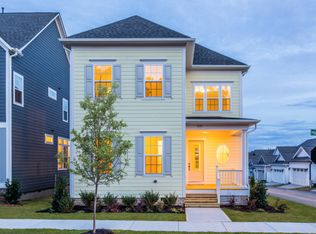Sold for $491,000 on 04/17/24
$491,000
1613 Highpoint St, Wake Forest, NC 27587
4beds
2,267sqft
Single Family Residence, Residential
Built in 2018
4,356 Square Feet Lot
$477,700 Zestimate®
$217/sqft
$2,342 Estimated rent
Home value
$477,700
$454,000 - $502,000
$2,342/mo
Zestimate® history
Loading...
Owner options
Explore your selling options
What's special
Quaint and charming, this 4 Bedroom, 3 Full bath home is nestled in the storybook neighborhood of Holding Village South Lake. With plenty of walking trails, a pool for splashing, Holding Lake where watching the sunset is a must, and plenty of pocket parks, this amenity rich community offers room to roam! Sip coffee on your large front porch or grill and gather with friends in your fenced backyard. 10 foot ceilings on the main floor! Spacious kitchen with HUGE island, plenty of cabinets for storage, adorned with white quartz counters & a subway tile backsplash. Quality SS Whirlpool appliances with Gas Cooktop for the chef! The family room opens to the kitchen, great for entertaining! So versatile, your Main Floor 4th Bedroom with en suite Full bath could be an office for remote working, so many possibilities and features floor to ceiling custom shelving. Relax in the extremely spacious primary suite and spa bath with a large tub and tiled shower, perfect for melting away the days stresses. Crown molding, wainscoting, a mudroom space with bench/shelving, and a thoughtful floor plan + a EV Charging and fully fenced backyard. This home is the perfect blend of comfort and outdoor living, along with yard maintenance done by the HOA. Easy Living on 1613 Highpoint! Minutes to schools, shopping, restaurants and the adorable downtown Wake Forest! Up to $1500 in buyer paid Closing Costs if preferred lender is used!
Zillow last checked: 8 hours ago
Listing updated: October 28, 2025 at 12:11am
Listed by:
Andrea Giangrosso 919-961-3452,
Keller Williams Realty
Bought with:
Kendal Hartel, 304311
eXp Realty, LLC - C
Source: Doorify MLS,MLS#: 10015922
Facts & features
Interior
Bedrooms & bathrooms
- Bedrooms: 4
- Bathrooms: 3
- Full bathrooms: 3
Heating
- Central, Forced Air, Natural Gas, Zoned
Cooling
- Ceiling Fan(s), Central Air, Dual, Zoned
Appliances
- Included: Dishwasher, Disposal, Gas Cooktop, Ice Maker, Microwave, Range Hood, Refrigerator, Self Cleaning Oven, Stainless Steel Appliance(s), Oven, Washer/Dryer, Water Heater
- Laundry: Electric Dryer Hookup, Inside, Laundry Room, Upper Level, Washer Hookup
Features
- Bathtub/Shower Combination, Bookcases, Built-in Features, Ceiling Fan(s), Chandelier, Crown Molding, Double Vanity, Granite Counters, High Ceilings, Kitchen Island, Open Floorplan, Pantry, Quartz Counters, Recessed Lighting, Separate Shower, Shower Only, Smooth Ceilings, Soaking Tub, Stone Counters, Storage, Walk-In Closet(s), Walk-In Shower, Water Closet
- Flooring: Carpet, Laminate, Vinyl, Tile
- Doors: French Doors
- Windows: Blinds, Double Pane Windows, Window Treatments
- Has fireplace: No
- Common walls with other units/homes: No Common Walls
Interior area
- Total structure area: 2,267
- Total interior livable area: 2,267 sqft
- Finished area above ground: 2,267
- Finished area below ground: 0
Property
Parking
- Total spaces: 2
- Parking features: Alley Access, Detached, Electric Vehicle Charging Station(s), Garage Door Opener, Garage Faces Rear, Lighted, On Street
- Garage spaces: 2
Accessibility
- Accessibility features: Accessible Bedroom, Accessible Central Living Area, Accessible Closets, Accessible Doors, Accessible Entrance, Accessible Full Bath, Accessible Kitchen, Accessible Windows, Level Flooring, Visitable, Visitor Bathroom
Features
- Levels: Two
- Stories: 2
- Patio & porch: Covered, Deck, Front Porch
- Exterior features: Fenced Yard, Private Yard, Rain Gutters, Smart Lock(s)
- Pool features: Association, Community, In Ground
- Spa features: None
- Fencing: Back Yard, Full, Perimeter, Vinyl
- Has view: Yes
- View description: Garden, Neighborhood
Lot
- Size: 4,356 sqft
- Dimensions: 40ft x 114ft x 40ft x 114ft
- Features: Back Yard, Cleared, Landscaped, Level, Rectangular Lot
Details
- Additional structures: Garage(s)
- Parcel number: 1840331516
- Special conditions: Standard
Construction
Type & style
- Home type: SingleFamily
- Architectural style: Arts & Crafts, Charleston, Farmhouse, Transitional
- Property subtype: Single Family Residence, Residential
Materials
- Fiber Cement
- Foundation: See Remarks
- Roof: Shingle
Condition
- New construction: No
- Year built: 2018
- Major remodel year: 2018
Details
- Builder name: Pulte Homes
Utilities & green energy
- Sewer: Public Sewer
- Water: Public
- Utilities for property: Cable Connected, Electricity Connected, Natural Gas Connected, Phone Connected, Sewer Connected, Water Connected, Underground Utilities
Community & neighborhood
Community
- Community features: Clubhouse, Fishing, Lake, Park, Playground, Pool, Sidewalks
Location
- Region: Wake Forest
- Subdivision: Holding Village South Lake
HOA & financial
HOA
- Has HOA: Yes
- HOA fee: $200 quarterly
- Amenities included: Boat Dock, Clubhouse, Maintenance Grounds, Park, Playground, Pond Year Round, Pool, Recreation Facilities, Trail(s)
- Services included: Maintenance Grounds
Other financial information
- Additional fee information: Second HOA Fee $160 Quarterly
Other
Other facts
- Road surface type: Asphalt
Price history
| Date | Event | Price |
|---|---|---|
| 4/17/2024 | Sold | $491,000+2.5%$217/sqft |
Source: | ||
| 3/19/2024 | Pending sale | $479,000$211/sqft |
Source: | ||
| 3/19/2024 | Contingent | $479,000$211/sqft |
Source: | ||
| 3/8/2024 | Listed for sale | $479,000+65.7%$211/sqft |
Source: | ||
| 9/18/2018 | Sold | $289,000+126.7%$127/sqft |
Source: Public Record | ||
Public tax history
| Year | Property taxes | Tax assessment |
|---|---|---|
| 2025 | $4,518 +0.4% | $479,995 |
| 2024 | $4,501 +20.4% | $479,995 +50% |
| 2023 | $3,738 +4.2% | $319,935 |
Find assessor info on the county website
Neighborhood: 27587
Nearby schools
GreatSchools rating
- 6/10Wake Forest ElementaryGrades: PK-5Distance: 1.3 mi
- 4/10Wake Forest Middle SchoolGrades: 6-8Distance: 0.8 mi
- 7/10Wake Forest High SchoolGrades: 9-12Distance: 1.9 mi
Schools provided by the listing agent
- Elementary: Wake - Wake Forest
- Middle: Wake - Wake Forest
- High: Wake - Wake Forest
Source: Doorify MLS. This data may not be complete. We recommend contacting the local school district to confirm school assignments for this home.
Get a cash offer in 3 minutes
Find out how much your home could sell for in as little as 3 minutes with a no-obligation cash offer.
Estimated market value
$477,700
Get a cash offer in 3 minutes
Find out how much your home could sell for in as little as 3 minutes with a no-obligation cash offer.
Estimated market value
$477,700

