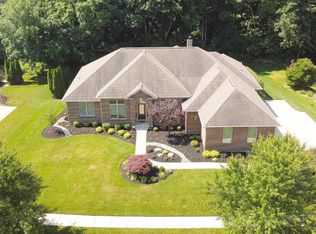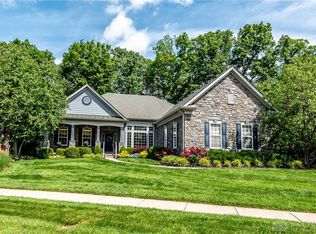Sold for $665,000 on 05/12/25
$665,000
1613 Hawk Ridge Dr, Maineville, OH 45039
4beds
3,774sqft
Single Family Residence
Built in 2006
0.52 Acres Lot
$684,500 Zestimate®
$176/sqft
$4,127 Estimated rent
Home value
$684,500
$616,000 - $760,000
$4,127/mo
Zestimate® history
Loading...
Owner options
Explore your selling options
What's special
This is a rare opportunity!! This 4 bedroom, 3 full bath, custom built brick and stone ranch style house on a .5 acre lot is ready for you! Having over 2500 sqft on the first floor plus an additional 1250 sqft of finished space in the walkout basement provides plenty of space for your everyday use. From the gourmet kitchen, to the 4 seasons room, to the double sides gas fireplace, this house with have you feeling the custom qualities of it all! Large 3 car garage, walk in butler's pantry, oversized windows, as well as plenty of built in storage shelving throughout. Includes brand new paint job throughout as well as new carpet in upstairs bedrooms. Currently priced to allow for a few minor flooring updates to be done and still have an incredible home for a great value!
Zillow last checked: 8 hours ago
Listing updated: May 13, 2025 at 07:12am
Listed by:
Austin Gearing 937-602-5756,
Keller Williams Seven Hills Re 513-371-5070
Bought with:
Jenny England, 2015004490
Coldwell Banker Realty
Source: Cincy MLS,MLS#: 1835386 Originating MLS: Cincinnati Area Multiple Listing Service
Originating MLS: Cincinnati Area Multiple Listing Service

Facts & features
Interior
Bedrooms & bathrooms
- Bedrooms: 4
- Bathrooms: 3
- Full bathrooms: 3
Primary bedroom
- Features: Bath Adjoins, Walk-In Closet(s), Walkout
- Level: First
- Area: 0
- Dimensions: 0 x 0
Bedroom 2
- Level: First
- Area: 0
- Dimensions: 0 x 0
Bedroom 3
- Level: First
- Area: 0
- Dimensions: 0 x 0
Bedroom 4
- Level: Lower
- Area: 0
- Dimensions: 0 x 0
Bedroom 5
- Area: 0
- Dimensions: 0 x 0
Primary bathroom
- Features: Shower, Tile Floor, Double Vanity
Bathroom 1
- Features: Full
- Level: First
Bathroom 2
- Features: Full
- Level: First
Bathroom 3
- Features: Full
- Level: Lower
Dining room
- Features: Chandelier, Open, Wood Floor, Formal
- Level: First
- Area: 0
- Dimensions: 0 x 0
Family room
- Area: 0
- Dimensions: 0 x 0
Great room
- Level: First
- Dimensions: 0 x 0
Kitchen
- Area: 0
- Dimensions: 0 x 0
Living room
- Area: 0
- Dimensions: 0 x 0
Office
- Area: 0
- Dimensions: 0 x 0
Heating
- Forced Air
Cooling
- Central Air
Appliances
- Included: Gas Water Heater
Features
- Windows: Double Hung, Vinyl
- Basement: Full,Partially Finished,Finished,Walk-Out Access
- Number of fireplaces: 1
- Fireplace features: Gas
Interior area
- Total structure area: 3,774
- Total interior livable area: 3,774 sqft
Property
Parking
- Total spaces: 3
- Parking features: On Street, Driveway
- Attached garage spaces: 3
- Has uncovered spaces: Yes
Features
- Levels: One
- Stories: 1
Lot
- Size: 0.52 Acres
Details
- Parcel number: 1611337005
- Zoning description: Residential
Construction
Type & style
- Home type: SingleFamily
- Architectural style: Traditional
- Property subtype: Single Family Residence
Materials
- Brick, Stone
- Foundation: Concrete Perimeter
- Roof: Shingle
Condition
- New construction: No
- Year built: 2006
Utilities & green energy
- Gas: At Street
- Sewer: At Street
- Water: At Street
Community & neighborhood
Location
- Region: Maineville
HOA & financial
HOA
- Has HOA: Yes
- HOA fee: $50 monthly
- Services included: Clubhouse, Community Landscaping, Pool, Tennis
Other
Other facts
- Listing terms: No Special Financing,Cash
Price history
| Date | Event | Price |
|---|---|---|
| 5/12/2025 | Sold | $665,000-5%$176/sqft |
Source: | ||
| 4/19/2025 | Pending sale | $699,999$185/sqft |
Source: | ||
| 4/4/2025 | Listed for sale | $699,999+34.6%$185/sqft |
Source: | ||
| 2/11/2025 | Sold | $520,000+333.3%$138/sqft |
Source: Public Record Report a problem | ||
| 11/8/2004 | Sold | $120,000$32/sqft |
Source: Public Record Report a problem | ||
Public tax history
| Year | Property taxes | Tax assessment |
|---|---|---|
| 2024 | $9,936 +9.4% | $234,610 +22.1% |
| 2023 | $9,080 +1.1% | $192,200 0% |
| 2022 | $8,983 +4.9% | $192,206 |
Find assessor info on the county website
Neighborhood: 45039
Nearby schools
GreatSchools rating
- 7/10Little Miami Primary SchoolGrades: 2-3Distance: 3.2 mi
- 8/10Little Miami Junior High SchoolGrades: 6-8Distance: 4.7 mi
- 7/10Little Miami High SchoolGrades: 9-12Distance: 4.8 mi
Get a cash offer in 3 minutes
Find out how much your home could sell for in as little as 3 minutes with a no-obligation cash offer.
Estimated market value
$684,500
Get a cash offer in 3 minutes
Find out how much your home could sell for in as little as 3 minutes with a no-obligation cash offer.
Estimated market value
$684,500

