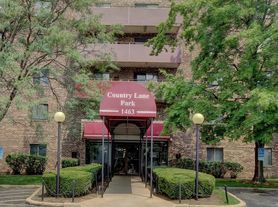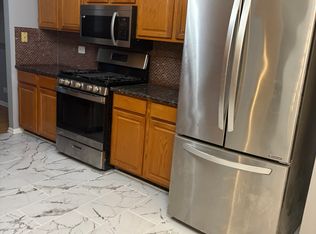This inviting property features a spacious, eat-in kitchen with brand-new oak cabinets, updated appliances, and Pergo flooring. The first floor offers a primary bedroom, a versatile office, a cozy Florida room, and a kitchen that opens up to a large, light-filled family room. Freshly painted throughout, with new carpet. The home has hardwood floors adding timeless appeal. A thoughtfully designed layout makes this home ideal for comfortable living and entertaining.
Minimum of 1 year for lease.
House for rent
Accepts Zillow applications
$3,200/mo
1613 Hartmann Dr, Schaumburg, IL 60193
4beds
1,400sqft
Price may not include required fees and charges.
Single family residence
Available now
Cats OK
Central air
In unit laundry
Detached parking
Forced air
What's special
Versatile officeSpacious eat-in kitchenNew carpetLarge light-filled family roomCozy florida roomPergo flooringBrand-new oak cabinets
- 14 days |
- -- |
- -- |
Zillow last checked: 11 hours ago
Listing updated: November 23, 2025 at 09:51pm
Travel times
Facts & features
Interior
Bedrooms & bathrooms
- Bedrooms: 4
- Bathrooms: 2
- Full bathrooms: 2
Heating
- Forced Air
Cooling
- Central Air
Appliances
- Included: Dishwasher, Dryer, Freezer, Microwave, Oven, Refrigerator, Washer
- Laundry: In Unit
Features
- Flooring: Carpet, Hardwood
Interior area
- Total interior livable area: 1,400 sqft
Property
Parking
- Parking features: Detached
- Details: Contact manager
Features
- Exterior features: Heating system: Forced Air
Details
- Parcel number: 0729308005
Construction
Type & style
- Home type: SingleFamily
- Property subtype: Single Family Residence
Community & HOA
Location
- Region: Schaumburg
Financial & listing details
- Lease term: 1 Year
Price history
| Date | Event | Price |
|---|---|---|
| 11/24/2025 | Listed for rent | $3,200$2/sqft |
Source: Zillow Rentals | ||
| 7/29/2025 | Listing removed | $479,000$342/sqft |
Source: | ||
| 5/26/2025 | Price change | $479,000-12.8%$342/sqft |
Source: | ||
| 10/17/2024 | Listed for sale | $549,000+119.6%$392/sqft |
Source: | ||
| 3/20/2008 | Sold | $250,000-5.3%$179/sqft |
Source: | ||

