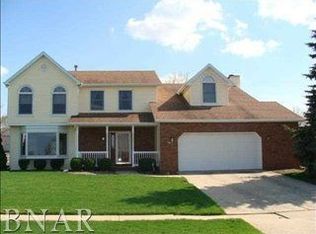Well maintained large 2 story home with many updates. Gorgeous landscaped and fenced backyard with huge paver patio and separate aggregate patio. Kitchen with many cabinets, newer appliances and eating bar. Family Room with beautiful brick surround gas starter fireplace. Living Room open to Dining Room. Wood steps on stairway up to great size bedrooms all with hardwood floors. Master suite with 2 walk in closets and wall of closet space. Master bath with 2 sink vanity with granite tops, tiled surround shower and tile floor. laundry on bedroom level. Finished basement with family Room, Rec room, full bath and great storage space. 2 Car extra wide garage with epoxy floor. Whole house water filtration, Battery back up sump, Central vacuum system and 6 panel doors throughout. Roof, Furnace, A/C, Windows, Siding all in 2013. So many more updates! Must see!!!
This property is off market, which means it's not currently listed for sale or rent on Zillow. This may be different from what's available on other websites or public sources.

