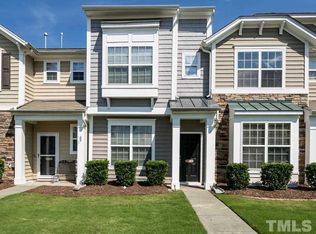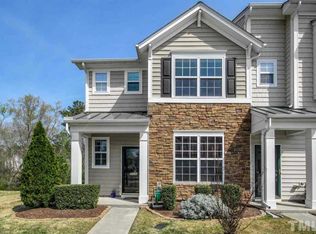Sold for $377,500
$377,500
1613 Grace Point Rd, Morrisville, NC 27560
3beds
1,471sqft
Townhouse, Residential
Built in 2010
2,613.6 Square Feet Lot
$348,000 Zestimate®
$257/sqft
$1,824 Estimated rent
Home value
$348,000
$331,000 - $365,000
$1,824/mo
Zestimate® history
Loading...
Owner options
Explore your selling options
What's special
Stunning end-unit luxury townhouse at Shiloh Grove with a spacious side yard, a scenic view overlooking mature trees, and a phenomenal location. The backyard has a rear fence and adjoins the side yard, which gently slopes to the wood ... to a hidden trail leading to a creek, just out of sight of the back bedroom windows. The gorgeous yard area and patio are perfect for play or entertaining (cookouts or gathering around the fire pit). Best of all, no portion of the wooded area—or the meadow next to the woods—can be developed further: Your privacy is assured. This beautiful home is superbly located in a low-traffic area less than 3 miles from I-40 and 540. It is a strategic investment, as the area is well-developed and poised for further value-adding growth. HUB RDU, a 1.5-billion-dollar shopping, entertainment, and work center, is being built 4 miles away (opening summer '24 ). Apple's 1-billion-dollar new headquarters (projected opening 2026) is also less than 4 miles by car. No need for updates—this well-kept townhouse is already in great shape and boasts a recently installed (July '22) HVAC system. It has also just been professionally cleaned and painted (except for paint in the bedrooms and stairwell). The house has a modern appeal with granite counters, stainless steel appliances (fridge, DW, gas range), and recessed lighting. Smooth 9' ceilings and engineered hardwood floors grace an open floor plan downstairs, featuring a roomy dining area adjoined to a large family room area, both with a view to the back patio and the trees beyond. The kitchen has generous counterspace and cabinet space, as well as room for a set of stools at the bar (built onto the central island). At the front of the home, there is a half bath for guests and a separate living room, which could easily become a sunlit office or study. Upstairs you will find 3 spacious bedrooms, an en suite master bath, a hall bath, and washer/dryer in a separate closet space. For storage, there is a floored attic with pulldown access as well as a locking storage room. As for amenities, there is an attractive neighborhood clubhouse and salt-water swimming pool along with community soccer goals and several grassy open spaces for pets and play. There is an easy-to-access Greenway, giving great access to the Morrisville trail system. A half-mile up the Greenway (or a 2 minute drive by car) is the lovely Church Street Park, with EV charging stations, playgrounds, lighted tennis courts, a lighted basketball court, a volleyball court, exercise equipment, and a cricket stadium (allowing reservations or open play). HOA covenant allows owner occupancy only—no rental properties permitted. Great SCHOOLS: Assigned middle school and high school both in the top 20 in NC. Great Internet: Spectrum and Google Fiber! 2 Gigs up/down— up to 8 Gigs with compatible hardware. Many points of interest are within a 5 to 10 minute drive away: GROCERIES - Wegmans, Trader Joes, Whole Foods, Harris Teeter,; FITNESS - NW Cary YMCA, Wake Competition Center, Morrisville Aquatics & Fitness Center; PARKS - Lake Crabtree County Park, Cary Downtown Park (14 min), Church Street Park, Shiloh Park, Carpenter Park, Morrisville Community Park; RECREATION - Phillip's Farm, Triangle Rock Club, Urban Air Trampoline and Adventure Park, Rush Hour Karting; LIBRARIES - West Regional Library, Cary Downtown Library (14 min), Morrisville Community Library; and numerous great RESTAURANTS.
Zillow last checked: 8 hours ago
Listing updated: October 28, 2025 at 12:13am
Listed by:
Dave Cates 919-268-4401,
Coldwell Banker HPW
Bought with:
Karen Marie Dossey, 336242
eXp Realty, LLC - C
Source: Doorify MLS,MLS#: 10017229
Facts & features
Interior
Bedrooms & bathrooms
- Bedrooms: 3
- Bathrooms: 3
- Full bathrooms: 2
- 1/2 bathrooms: 1
Heating
- Central, Forced Air, Gas Pack, Natural Gas
Cooling
- Central Air, Gas, Zoned
Appliances
- Included: Convection Oven, Dishwasher, Dryer, ENERGY STAR Qualified Refrigerator, ENERGY STAR Qualified Water Heater, Exhaust Fan, Free-Standing Gas Range, Free-Standing Refrigerator, Gas Range, Gas Water Heater, Microwave, Plumbed For Ice Maker, Range Hood, Refrigerator, Self Cleaning Oven, Stainless Steel Appliance(s), Washer, Washer/Dryer, Water Heater
- Laundry: In Hall, Inside, Laundry Closet, Upper Level
Features
- Ceiling Fan(s), Eat-in Kitchen, Granite Counters, High Speed Internet, Kitchen Island, Kitchen/Dining Room Combination, Open Floorplan, Recessed Lighting, Smart Thermostat, Smooth Ceilings, Storage, Walk-In Closet(s), Wired for Sound
- Flooring: Carpet, Vinyl, Plank, Simulated Wood
- Doors: Sliding Doors
- Windows: Aluminum Frames, Blinds, Double Pane Windows, Drapes, Insulated Windows
- Number of fireplaces: 1
- Fireplace features: Family Room, Gas, Gas Log, Insert, Ventless
- Common walls with other units/homes: 1 Common Wall, End Unit, No One Above, No One Below
Interior area
- Total structure area: 1,471
- Total interior livable area: 1,471 sqft
- Finished area above ground: 1,471
- Finished area below ground: 0
Property
Parking
- Total spaces: 2
- Parking features: Assigned, Concrete, Guest, On Site, Side By Side
Accessibility
- Accessibility features: Level Flooring, Visitor Bathroom
Features
- Levels: Two
- Stories: 2
- Patio & porch: Covered, Front Porch, Patio
- Exterior features: Fire Pit, Rain Gutters, Smart Light(s), Smart Lock(s), Storage
- Pool features: Community, Fenced, In Ground, Outdoor Pool
- Spa features: None
- Fencing: Back Yard, Fenced, Partial, Perimeter, Other
- Has view: Yes
- View description: Neighborhood, Trees/Woods
Lot
- Size: 2,613 sqft
- Dimensions: 35 x 84 x 28 x 94
- Features: Back Yard, Few Trees, Front Yard, Level
Details
- Parcel number: 13889987
- Special conditions: Standard
Construction
Type & style
- Home type: Townhouse
- Architectural style: Colonial, Traditional
- Property subtype: Townhouse, Residential
- Attached to another structure: Yes
Materials
- Batts Insulation, Brick, Concrete, Metal Siding, Stone, Vinyl Siding
- Foundation: Concrete, Slab
- Roof: Asbestos Shingle
Condition
- New construction: No
- Year built: 2010
- Major remodel year: 2010
Utilities & green energy
- Sewer: Public Sewer
- Water: Public
- Utilities for property: Cable Available, Cable Connected, Electricity Available, Electricity Connected, Natural Gas Available, Natural Gas Connected, Phone Available, Sewer Connected, Water Available, Water Connected, Underground Utilities
Community & neighborhood
Community
- Community features: Clubhouse, Curbs, Park, Playground, Pool, Sidewalks, Street Lights, Suburban
Location
- Region: Morrisville
- Subdivision: Shiloh Grove
HOA & financial
HOA
- Has HOA: Yes
- HOA fee: $138 monthly
- Amenities included: Cable TV, Clubhouse, Gas, Jogging Path, Landscaping, Park, Parking, Party Room, Playground, Pool, Snow Removal, Trail(s), Trash
- Services included: Maintenance Grounds, Maintenance Structure, Pest Control, Road Maintenance, Storm Water Maintenance
Other
Other facts
- Road surface type: Concrete, Paved
Price history
| Date | Event | Price |
|---|---|---|
| 4/22/2024 | Sold | $377,500+2.7%$257/sqft |
Source: | ||
| 3/19/2024 | Pending sale | $367,500$250/sqft |
Source: | ||
| 3/14/2024 | Listed for sale | $367,500+50.6%$250/sqft |
Source: | ||
| 8/28/2020 | Listing removed | $244,000$166/sqft |
Source: Fonville Morisey/Durham Sales Office #2331092 Report a problem | ||
| 8/28/2020 | Listed for sale | $244,000-0.8%$166/sqft |
Source: Fonville Morisey/Durham Sales Office #2331092 Report a problem | ||
Public tax history
| Year | Property taxes | Tax assessment |
|---|---|---|
| 2025 | $3,122 +0.4% | $357,776 |
| 2024 | $3,109 +26.1% | $357,776 +53.2% |
| 2023 | $2,466 +3.7% | $233,585 |
Find assessor info on the county website
Neighborhood: Shiloh
Nearby schools
GreatSchools rating
- 8/10Parkside ElementaryGrades: PK-5Distance: 1 mi
- 10/10Alston Ridge MiddleGrades: 6-8Distance: 3.3 mi
- 10/10Panther Creek HighGrades: 9-12Distance: 2.8 mi
Schools provided by the listing agent
- Elementary: Wake - Parkside
- Middle: Wake - Alston Ridge
- High: Wake - Panther Creek
Source: Doorify MLS. This data may not be complete. We recommend contacting the local school district to confirm school assignments for this home.
Get a cash offer in 3 minutes
Find out how much your home could sell for in as little as 3 minutes with a no-obligation cash offer.
Estimated market value
$348,000

