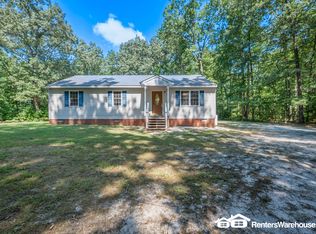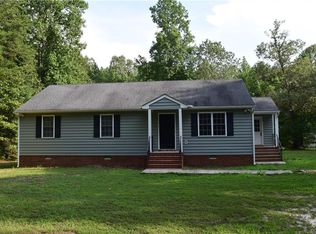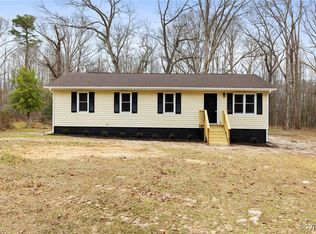Sold for $490,000 on 07/16/24
$490,000
1613 Globe Rd, Aylett, VA 23009
5beds
2,800sqft
Single Family Residence
Built in 2006
4.08 Acres Lot
$511,000 Zestimate®
$175/sqft
$3,035 Estimated rent
Home value
$511,000
Estimated sales range
Not available
$3,035/mo
Zestimate® history
Loading...
Owner options
Explore your selling options
What's special
Back on the market at no fault of the seller. This picturesque ranch-style home offers a blend of comfort, versatility, and spaciousness and is located on a sprawling 4-acre lot! This home offers over 2800 sq feet and includes a fantastic in-law suite. Upon entering the main residence, you will find a welcoming ambiance that flows through the property. The main home offers a relaxing family room with a gas fireplace, a formal dining room, a large kitchen with a breakfast nook, new stainless steel appliances, and a beautiful bay window that overlooks the backyard. The well-appointed primary bedroom suite includes a primary bathroom with a jacuzzi tub. There are 2 additional bedrooms and 1 ½ bathrooms to complete the main residence. Step inside the in-law suite and you will find an open-concept floor plan that offers a living room/kitchenette/dining area, a primary bedroom, an additional bedroom, 1/1/2 bathrooms, and a sunroom. Step outside to find the beautiful backyard complete with 3 detached storage sheds and a carport. This property offers a unique opportunity for multi-generational living with loads of privacy yet convenient to major highways, it’s the best of both worlds!
Zillow last checked: 8 hours ago
Listing updated: March 13, 2025 at 12:57pm
Listed by:
Kevin Currie 804-928-1620,
Hometown Realty
Bought with:
Jeremy Walker, 0225242622
Long & Foster REALTORS
Source: CVRMLS,MLS#: 2409089 Originating MLS: Central Virginia Regional MLS
Originating MLS: Central Virginia Regional MLS
Facts & features
Interior
Bedrooms & bathrooms
- Bedrooms: 5
- Bathrooms: 5
- Full bathrooms: 3
- 1/2 bathrooms: 2
Primary bedroom
- Description: Carpet,cf,walk-in closet,primary bathroom
- Level: First
- Dimensions: 14.5 x 12.9
Primary bedroom
- Description: Ceiling fan, dual closets, primary bathroom
- Level: First
- Dimensions: 12.4 x 11.4
Bedroom 2
- Description: Carpet, ceiling fan
- Level: First
- Dimensions: 10.11 x 10.3
Bedroom 3
- Description: Carpet
- Level: First
- Dimensions: 11.5 x 10.2
Bedroom 4
- Description: Ceiling fan, dual closets
- Level: First
- Dimensions: 14.2 x 11.0
Additional room
- Description: In law suite, kitchenette,dr,living room
- Level: First
- Dimensions: 25.1 x 15.5
Dining room
- Description: Hwd floor, bay window, ceiling fan
- Level: First
- Dimensions: 12.2 x 10.3
Family room
- Description: Hwd flr, gas fp, cf, access to deck
- Level: First
- Dimensions: 17.9 x 16.3
Other
- Description: Tub & Shower
- Level: First
Half bath
- Level: First
Kitchen
- Description: Stainless app,ceiling fan,dual sink,
- Level: First
- Dimensions: 16.2 x 12.3
Laundry
- Description: Cabinets, access to 1/2 bathroom
- Level: First
- Dimensions: 8.11 x 7.7
Living room
- Description: Hwd floor
- Level: First
- Dimensions: 12.6 x 10.2
Heating
- Electric
Cooling
- Central Air
Appliances
- Included: Dishwasher, Electric Cooking, Electric Water Heater, Microwave, Oven, Smooth Cooktop
- Laundry: Washer Hookup, Dryer Hookup
Features
- Bedroom on Main Level, Bay Window, Ceiling Fan(s), Separate/Formal Dining Room, Eat-in Kitchen, Fireplace, Jetted Tub, Laminate Counters, Bath in Primary Bedroom, Main Level Primary
- Flooring: Partially Carpeted, Vinyl, Wood
- Windows: Screens
- Basement: Crawl Space
- Attic: Pull Down Stairs
- Number of fireplaces: 1
- Fireplace features: Gas
Interior area
- Total interior livable area: 2,800 sqft
- Finished area above ground: 2,800
Property
Parking
- Parking features: Circular Driveway, Driveway, Unpaved
- Has uncovered spaces: Yes
Features
- Levels: One
- Stories: 1
- Patio & porch: Front Porch, Deck
- Exterior features: Deck, Storage, Shed, Unpaved Driveway
- Pool features: None
- Has spa: Yes
- Fencing: None
Lot
- Size: 4.08 Acres
Details
- Parcel number: 1313A
Construction
Type & style
- Home type: SingleFamily
- Architectural style: Ranch
- Property subtype: Single Family Residence
Materials
- Brick, Drywall, Frame, Vinyl Siding
- Roof: Composition
Condition
- Resale
- New construction: No
- Year built: 2006
Utilities & green energy
- Sewer: Septic Tank
- Water: Well
Community & neighborhood
Location
- Region: Aylett
- Subdivision: None
Other
Other facts
- Ownership: Individuals
- Ownership type: Sole Proprietor
Price history
| Date | Event | Price |
|---|---|---|
| 7/16/2024 | Sold | $490,000+0%$175/sqft |
Source: | ||
| 6/26/2024 | Pending sale | $489,950$175/sqft |
Source: | ||
| 6/21/2024 | Listed for sale | $489,950$175/sqft |
Source: | ||
| 5/11/2024 | Pending sale | $489,950$175/sqft |
Source: | ||
| 4/16/2024 | Listed for sale | $489,950+84.9%$175/sqft |
Source: | ||
Public tax history
| Year | Property taxes | Tax assessment |
|---|---|---|
| 2025 | $2,855 +9.5% | $464,300 |
| 2024 | $2,609 | $464,300 +3.2% |
| 2023 | $2,609 +148.5% | $449,800 +78.8% |
Find assessor info on the county website
Neighborhood: 23009
Nearby schools
GreatSchools rating
- 3/10Acquinton Elementary SchoolGrades: 3-5Distance: 12.1 mi
- 3/10Hamilton Holmes Middle SchoolGrades: 6-8Distance: 11.9 mi
- 5/10King William High SchoolGrades: 9-12Distance: 6 mi
Schools provided by the listing agent
- Elementary: Acquinton
- Middle: Hamilton Holmes
- High: King William
Source: CVRMLS. This data may not be complete. We recommend contacting the local school district to confirm school assignments for this home.
Get a cash offer in 3 minutes
Find out how much your home could sell for in as little as 3 minutes with a no-obligation cash offer.
Estimated market value
$511,000
Get a cash offer in 3 minutes
Find out how much your home could sell for in as little as 3 minutes with a no-obligation cash offer.
Estimated market value
$511,000


