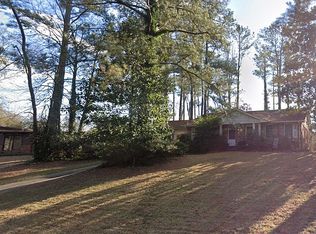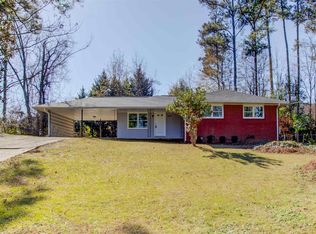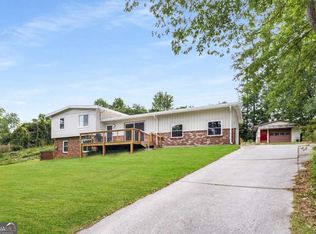Closed
$420,000
1613 Folkstone Rd NE, Atlanta, GA 30329
3beds
1,344sqft
Single Family Residence
Built in 1958
0.4 Acres Lot
$388,900 Zestimate®
$313/sqft
$2,248 Estimated rent
Home value
$388,900
$346,000 - $436,000
$2,248/mo
Zestimate® history
Loading...
Owner options
Explore your selling options
What's special
Welcome to your dream home in the very heart of Brookhaven! Located in an inviting neighborhood with friendly neighbors, this classic 4-sided brick ranch is a charming 3-bedroom, 2-bathroom home that offers an array of renovations and upgrades: designer fixtures, beautifully restored hardwood floors, remodeled bathrooms, and updated finishes throughout. The home features a spacious layout, large windows, ceiling fans throughout, and a kitchen featuring new stainless-steel appliances, quartz countertops, and spacious cabinets. Outside, a sizable backyard and large patio is perfect for relaxing and entertaining. A NEW DRAIN has been installed in the backyard patio. With easy access to GA 400, I-85, Emory, the CDC, Lenox Mall, Phipps Plaza, Midtown and Buckhead, the location can't be beat. This home is near Brookhaven Village and in close proximity to Buford Hwy, providing a plethora of shopping and dining options. Brookhaven homes like this are few and far between, so don't miss out on this one! Sold as is.
Zillow last checked: 8 hours ago
Listing updated: August 01, 2024 at 08:33pm
Listed by:
Robin Liang 678-576-4690,
Realty One Group Edge
Bought with:
Ashton Ernst, 352199
Bolst, Inc.
Source: GAMLS,MLS#: 10316234
Facts & features
Interior
Bedrooms & bathrooms
- Bedrooms: 3
- Bathrooms: 2
- Full bathrooms: 2
- Main level bathrooms: 2
- Main level bedrooms: 3
Kitchen
- Features: Breakfast Area
Heating
- Central
Cooling
- Central Air
Appliances
- Included: Refrigerator
- Laundry: Laundry Closet, Other
Features
- Master On Main Level, Other, Roommate Plan
- Flooring: Other
- Windows: Double Pane Windows
- Basement: None
- Has fireplace: No
- Common walls with other units/homes: No Common Walls
Interior area
- Total structure area: 1,344
- Total interior livable area: 1,344 sqft
- Finished area above ground: 1,344
- Finished area below ground: 0
Property
Parking
- Parking features: Carport, Parking Pad
- Has carport: Yes
- Has uncovered spaces: Yes
Features
- Levels: One
- Stories: 1
- Patio & porch: Patio
- Fencing: Back Yard
- Body of water: None
Lot
- Size: 0.40 Acres
- Features: Level, Private
Details
- Parcel number: 18 202 03 022
- Special conditions: As Is,Investor Owned
Construction
Type & style
- Home type: SingleFamily
- Architectural style: Brick 4 Side,Ranch
- Property subtype: Single Family Residence
Materials
- Other
- Foundation: Block
- Roof: Composition
Condition
- Fixer
- New construction: No
- Year built: 1958
Utilities & green energy
- Electric: 220 Volts
- Sewer: Public Sewer
- Water: Public
- Utilities for property: Water Available
Community & neighborhood
Community
- Community features: None
Location
- Region: Atlanta
- Subdivision: Peachtree Village Sub
HOA & financial
HOA
- Has HOA: No
- Services included: None
Other
Other facts
- Listing agreement: Exclusive Right To Sell
Price history
| Date | Event | Price |
|---|---|---|
| 8/1/2024 | Sold | $420,000-6.7%$313/sqft |
Source: | ||
| 7/15/2024 | Pending sale | $450,000$335/sqft |
Source: | ||
| 7/9/2024 | Contingent | $450,000$335/sqft |
Source: | ||
| 6/10/2024 | Listed for sale | $450,000$335/sqft |
Source: | ||
| 6/10/2024 | Listing removed | $450,000$335/sqft |
Source: | ||
Public tax history
Tax history is unavailable.
Neighborhood: 30329
Nearby schools
GreatSchools rating
- 3/10Montclair Elementary SchoolGrades: PK-5Distance: 0.2 mi
- 4/10Sequoyah Middle SchoolGrades: 6-8Distance: 4.3 mi
- 3/10Cross Keys High SchoolGrades: 9-12Distance: 0.9 mi
Schools provided by the listing agent
- Elementary: Montclair
- High: Cross Keys
Source: GAMLS. This data may not be complete. We recommend contacting the local school district to confirm school assignments for this home.
Get a cash offer in 3 minutes
Find out how much your home could sell for in as little as 3 minutes with a no-obligation cash offer.
Estimated market value
$388,900


