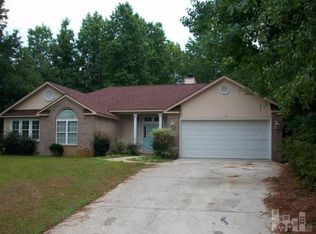Nestled on just under 1/2 acre, this beautiful home is ideally located off of Middle Sound Loop within a thousand yards of the ICWW and convenient to Wrightsville Beach, Mayfaire shopping and historic downtown Wilmington. Gorgeous engineered hardwood floors adorn the entire first floor from the welcoming foyer in the expansive living room, dining room and kitchen that boasts stainless steel appliances and granite counter tops. Flexible floor plan with 3 Br/2.5 Ba and a bonus room that could serve as a 4th bedroom! Step out of the bright sunroom filled with natural light onto a backyard patio and enclosed backyard perfect for entertaining!
This property is off market, which means it's not currently listed for sale or rent on Zillow. This may be different from what's available on other websites or public sources.

