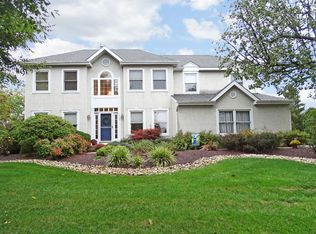Welcome home to this beautifully appointed Colonial located in the desirable neighborhood of Fairfield at Farmview. Enter into the bright and sunny 2-story foyer with hardwood floors and turned staircase. The study features French doors and custom built-in cabinetry. The spacious living room offers plenty of windows and flows nicely into the formal dining room. An added space beyond the dining room is very versatile can be used for many purposes. The remodeled gourmet kitchen features commercial grade appliances including a subzero refrigerator and a butlers bar with elegant glass front cabinets. The large family is open to the kitchen and breakfast area and has a fireplace and bar area. Remodeled powder room with marble floor. Huge master bedroom suite with his/her closets, large sitting room, tray ceiling with fan and updated private bath. Three additional nicely sized bedrooms and hall bath complete the second floor. Hardwood floors throughout first floor and most of second floor. Finished lower level with large storage/workshop area. Privacy abounds every corner, this professionally landscaped yard is a perfect retreat for entertaining or simply relaxing with your family. Maintenance free decking leads to the paver patio with pergola and built-in pool with new liner. Additional features include replaced windows and doors, upgraded insulation & sprinkler system. You can have it all!
This property is off market, which means it's not currently listed for sale or rent on Zillow. This may be different from what's available on other websites or public sources.

