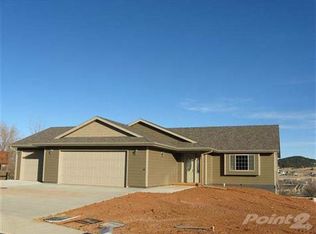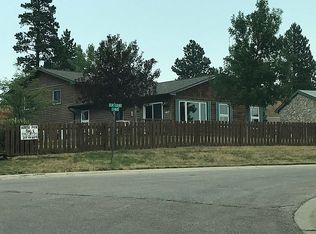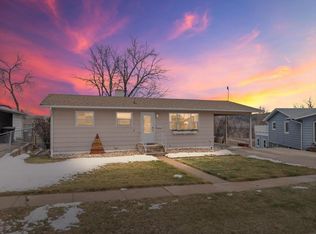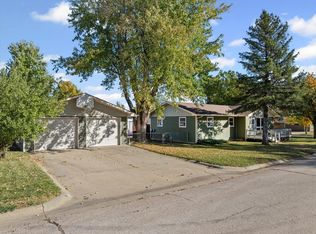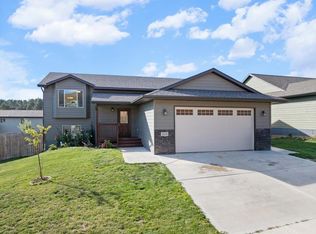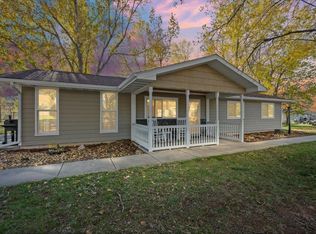This home is READY to go! Bring an offer - Sellers can close Quickly! Welcome home to comfort, space, and stunning views! Built in 2001, this well-maintained split foyer offers a bright, open living area upstairs with a spacious living room with deck access, kitchen with island, dining area, two large bedrooms—including a private ensuite with walk-in closet and private full bathroom—and a second full bath. Downstairs, the walkout basement features a generous family room, bonus area perfect for a gym or office, full laundry room, two more bedrooms, and the 3rd full bath. Nestled on a quiet cul-de-sac, you'll love the fenced backyard, covered patio ready for summer nights, oversized garage, and peaceful views of Bear Butte and the Black Hills. Close to schools, shopping, and I-90! Schedule your tour today!
For sale
$435,000
1613 Elk Ct, Sturgis, SD 57785
4beds
2,412sqft
Est.:
Single Family Residence
Built in 2001
0.37 Acres Lot
$426,500 Zestimate®
$180/sqft
$-- HOA
What's special
Fenced backyardDining areaGenerous family roomWalkout basementOversized garageQuiet cul-de-sacWell-maintained split foyer
- 5 days |
- 256 |
- 10 |
Likely to sell faster than
Zillow last checked: 8 hours ago
Listing updated: December 08, 2025 at 03:33pm
Listed by:
AMY HOOK 605-390-3223,
RE/MAX ADVANTAGE,
STEPHANIE NESSELHUF 605-553-1064,
RE/MAX ADVANTAGE
Source: Black Hills AOR,MLS#: 176691
Tour with a local agent
Facts & features
Interior
Bedrooms & bathrooms
- Bedrooms: 4
- Bathrooms: 3
- Full bathrooms: 3
Bathroom
- Features: Shower Only, Shower/Tub
Dining room
- Features: Combination
Heating
- Natural Gas, Forced Air
Cooling
- Electric, Central Air
Appliances
- Included: Disposal, Dishwasher, Refrigerator, Range/Oven-Gas-FS
Features
- Ceiling Fan(s), Vaulted Ceiling(s)
- Flooring: Carpet, Tile, Vinyl, Hardwood
- Windows: Window Covering-Part
- Basement: Walk-Out Access
- Has fireplace: No
- Fireplace features: None
Interior area
- Total structure area: 2,496
- Total interior livable area: 2,412 sqft
Video & virtual tour
Property
Parking
- Total spaces: 2
- Parking features: Garage Door Opener, Attached, Two Car
- Attached garage spaces: 2
- Has uncovered spaces: Yes
- Details: Garage Size(576), Driveway Exposure(South)
Features
- Levels: Split Foyer
- Fencing: Chain Link,Wood
- Has view: Yes
- View description: Hills, Neighborhood
Lot
- Size: 0.37 Acres
- Features: Rolling Slope, Cul-De-Sac
Details
- Additional structures: Shed(s)
- Parcel number: 018314
Construction
Type & style
- Home type: SingleFamily
- Property subtype: Single Family Residence
Materials
- Hardboard, Stone Veneer
- Foundation: Basement
- Roof: Composition
Condition
- Year built: 2001
Utilities & green energy
- Electric: Circuit Breakers
- Gas: MDU- Gas
- Water: Public
- Utilities for property: Cable Available
Community & HOA
Community
- Security: Fire Sprinkler System
- Subdivision: Watson Subd
HOA
- Amenities included: None
- Services included: None
Location
- Region: Sturgis
Financial & listing details
- Price per square foot: $180/sqft
- Tax assessed value: $276,330
- Annual tax amount: $3,669
- Date on market: 12/5/2025
- Listing terms: New Loan,Cash
Estimated market value
$426,500
$405,000 - $448,000
$2,984/mo
Price history
Price history
| Date | Event | Price |
|---|---|---|
| 12/5/2025 | Listed for sale | $435,000-3.3%$180/sqft |
Source: | ||
| 12/4/2025 | Listing removed | $450,000$187/sqft |
Source: | ||
| 11/15/2025 | Contingent | $450,000$187/sqft |
Source: | ||
| 10/6/2025 | Listed for sale | $450,000-2.6%$187/sqft |
Source: | ||
| 10/5/2025 | Listing removed | $462,000$192/sqft |
Source: | ||
Public tax history
Public tax history
| Year | Property taxes | Tax assessment |
|---|---|---|
| 2025 | $3,669 -3.4% | $276,330 |
| 2024 | $3,798 +1.5% | $276,330 |
| 2023 | $3,744 | $276,330 +7.5% |
Find assessor info on the county website
BuyAbility℠ payment
Est. payment
$2,653/mo
Principal & interest
$2128
Property taxes
$373
Home insurance
$152
Climate risks
Neighborhood: 57785
Nearby schools
GreatSchools rating
- 6/10Sturgis Elementary - 03Grades: K-4Distance: 0.3 mi
- 5/10Williams Middle School - 02Grades: 5-8Distance: 0.8 mi
- 7/10Brown High School - 01Grades: 9-12Distance: 2.9 mi
Schools provided by the listing agent
- District: Meade Co
Source: Black Hills AOR. This data may not be complete. We recommend contacting the local school district to confirm school assignments for this home.
- Loading
- Loading
