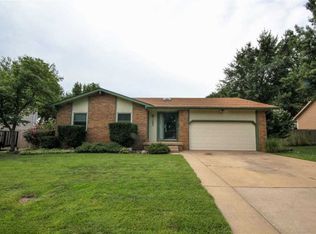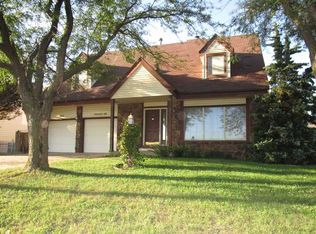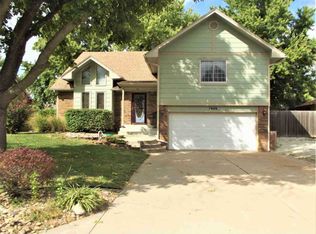Beautiful, open floor-plan, with natural lighting throughout! This lovely 4 bedroom 3 bath dwelling offers everything that brings you the feeling of home! Beautiful stone fire place, natural beams and architectural detail add rustic flair to the soaring vaulted ceilings in living room, dining, and kitchen areas! New LVT panel flooring compliments the natural look! Spacious bed rooms, huge yard, fresh interior paint (neutral colors) and carpeting throughout! Retreat to the family/rec room in basement! Did I mention HUGE YARD?!! After enjoying the view and natural sunlight from any seat in this home, step out onto the large deck and take in all the outdoor space! This home features RV parking!! New 40 gallon water heater (10/19) New AC and Heating (07/19), 3 yr old roof! Be prepared to call this house home!!
This property is off market, which means it's not currently listed for sale or rent on Zillow. This may be different from what's available on other websites or public sources.



