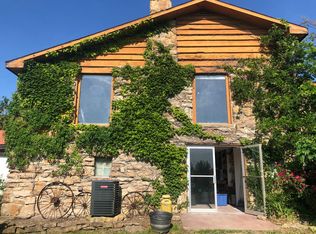Sold
Price Unknown
1613 E 400th Rd, Lawrence, KS 66049
3beds
2,034sqft
Single Family Residence, Residential
Built in 1984
5 Acres Lot
$375,500 Zestimate®
$--/sqft
$2,464 Estimated rent
Home value
$375,500
$349,000 - $406,000
$2,464/mo
Zestimate® history
Loading...
Owner options
Explore your selling options
What's special
Escape to the Country! Unique Earth contact construction. Built in 1984 with 2 bed & 2 1/2 bath Open concept living with vaulted ceilings at 1409 square foot. An addition was added in 1988 addition featuring a separate living, kitchen 3/4 bath and bedroom. Oversize 2 car garage . There is 5 acres and a shared pond which 3/4 on the property. A great view to the south down the valley. Also has a large established garden area with assorted fruit trees and bushes. Follow the Stone fence a short distance off N1600 to the entrance.
Zillow last checked: 8 hours ago
Listing updated: April 30, 2025 at 07:00pm
Listed by:
Randy Russell 785-331-7954,
Stephens Real Estate inc.
Bought with:
House Non Member
SUNFLOWER ASSOCIATION OF REALT
Source: Sunflower AOR,MLS#: 238272
Facts & features
Interior
Bedrooms & bathrooms
- Bedrooms: 3
- Bathrooms: 4
- Full bathrooms: 3
- 1/2 bathrooms: 1
Primary bedroom
- Level: Main
- Area: 168
- Dimensions: 14x12
Bedroom 2
- Level: Main
- Area: 200
- Dimensions: 10x20
Bedroom 3
- Level: Upper
- Area: 130
- Dimensions: 10x13
Dining room
- Level: Main
- Area: 165
- Dimensions: 15x11
Kitchen
- Level: Main
- Area: 126
- Dimensions: 14x9
Laundry
- Level: Main
- Area: 56
- Dimensions: 8x7
Living room
- Level: Main
- Area: 150
- Dimensions: 15x10
Heating
- More than One, Natural Gas
Cooling
- Heat Pump
Appliances
- Included: Electric Range, Range Hood, Microwave, Dishwasher, Refrigerator, Disposal
- Laundry: Main Level, Separate Room
Features
- High Ceilings, Vaulted Ceiling(s)
- Flooring: Hardwood, Ceramic Tile, Carpet
- Windows: Insulated Windows
- Basement: Slab
- Number of fireplaces: 1
- Fireplace features: One, Living Room
Interior area
- Total structure area: 2,034
- Total interior livable area: 2,034 sqft
- Finished area above ground: 2,034
- Finished area below ground: 0
Property
Parking
- Total spaces: 2
- Parking features: Attached, Auto Garage Opener(s)
- Attached garage spaces: 2
Features
- Waterfront features: Pond/Creek
Lot
- Size: 5 Acres
Details
- Additional structures: Shed(s)
- Parcel number: 0230592900000009.00
- Special conditions: Standard,Arm's Length
Construction
Type & style
- Home type: SingleFamily
- Architectural style: Other
- Property subtype: Single Family Residence, Residential
Materials
- Frame, Concrete
- Roof: Architectural Style,Other
Condition
- Year built: 1984
Utilities & green energy
- Water: Rural Water
Community & neighborhood
Location
- Region: Lawrence
- Subdivision: Other
Price history
| Date | Event | Price |
|---|---|---|
| 4/30/2025 | Sold | -- |
Source: | ||
| 3/18/2025 | Contingent | $365,000$179/sqft |
Source: | ||
| 3/18/2025 | Pending sale | $365,000$179/sqft |
Source: | ||
| 3/11/2025 | Listed for sale | $365,000$179/sqft |
Source: | ||
Public tax history
| Year | Property taxes | Tax assessment |
|---|---|---|
| 2024 | $3,426 -1.3% | $29,647 +3.1% |
| 2023 | $3,472 -44.3% | $28,750 +5.9% |
| 2022 | $6,232 +112.9% | $27,151 +17% |
Find assessor info on the county website
Neighborhood: 66049
Nearby schools
GreatSchools rating
- 5/10Lecompton Elementary SchoolGrades: PK-4Distance: 4.8 mi
- 3/10Perry-Lecompton Middle SchoolGrades: 5-8Distance: 7.6 mi
- 5/10Perry Lecompton High SchoolGrades: 9-12Distance: 7.6 mi
Schools provided by the listing agent
- Elementary: Perry-Lecompton Elementary School/USD 343
- Middle: Perry-Lecompton Middle School/USD 343
- High: Perry-Lecompton High School/USD 343
Source: Sunflower AOR. This data may not be complete. We recommend contacting the local school district to confirm school assignments for this home.
