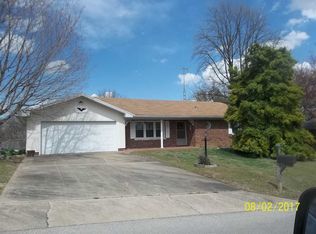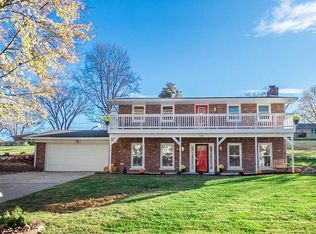Closed
Zestimate®
$190,000
1613 Country Club Rd, Mount Vernon, IN 47620
3beds
1,298sqft
Single Family Residence
Built in 1965
0.28 Acres Lot
$190,000 Zestimate®
$--/sqft
$1,438 Estimated rent
Home value
$190,000
Estimated sales range
Not available
$1,438/mo
Zestimate® history
Loading...
Owner options
Explore your selling options
What's special
Welcome to 1613 Country Club Road — a move-in ready, single-story brick residence ideally located in the desirable Park Ridge subdivision, just seconds from the Mount Vernon Country Club! Here you will find a perfect blend of comfort, convenience, and classic appeal. Key features include three bedrooms and one and a half baths. This home offers main level living at its best with all bedrooms on the main level along with the laundry room formulating the perfect set up for easy living. New updates include: maintained mechanicals, most all appliances, windows, paint, trim, flooring, and more. This ranch home is situated on a level 0.28-acre lot and has a two car attached finished garage, 7x10 metal storage shed, open-spacious deck and much more! Seller is including an AHS one year home warranty, all kitchen appliances, blink doorbell with two cameras, and the NEW washer and dryer with the property!!
Zillow last checked: 8 hours ago
Listing updated: October 31, 2025 at 08:47am
Listed by:
Rick Mileham Office:812-473-4663,
ERA FIRST ADVANTAGE REALTY, INC
Bought with:
Rick Mileham, RB14035107
ERA FIRST ADVANTAGE REALTY, INC
Source: IRMLS,MLS#: 202536987
Facts & features
Interior
Bedrooms & bathrooms
- Bedrooms: 3
- Bathrooms: 2
- Full bathrooms: 1
- 1/2 bathrooms: 1
- Main level bedrooms: 3
Bedroom 1
- Level: Main
Bedroom 2
- Level: Main
Dining room
- Level: Main
- Area: 117
- Dimensions: 13 x 9
Kitchen
- Level: Main
- Area: 117
- Dimensions: 13 x 9
Living room
- Level: Main
- Area: 240
- Dimensions: 20 x 12
Heating
- Natural Gas
Cooling
- Central Air
Appliances
- Included: Dishwasher, Microwave, Refrigerator, Washer, Electric Cooktop, Dryer-Electric, Electric Oven
- Laundry: Main Level
Features
- Ceiling Fan(s)
- Flooring: Laminate, Vinyl
- Basement: Crawl Space
- Has fireplace: No
- Fireplace features: None
Interior area
- Total structure area: 1,298
- Total interior livable area: 1,298 sqft
- Finished area above ground: 1,298
- Finished area below ground: 0
Property
Parking
- Total spaces: 2
- Parking features: Attached, Concrete
- Attached garage spaces: 2
- Has uncovered spaces: Yes
Features
- Levels: One
- Stories: 1
- Fencing: None
Lot
- Size: 0.28 Acres
- Features: Level, City/Town/Suburb, Landscaped
Details
- Additional structures: Shed
- Parcel number: 652707242034.000018
Construction
Type & style
- Home type: SingleFamily
- Property subtype: Single Family Residence
Materials
- Brick
- Roof: Asphalt
Condition
- New construction: No
- Year built: 1965
Details
- Warranty included: Yes
Utilities & green energy
- Gas: CenterPoint Energy
- Sewer: City
- Water: City, Mt. Vernon Water Works
Community & neighborhood
Location
- Region: Mount Vernon
- Subdivision: Park Ridge / Parkridge
Other
Other facts
- Listing terms: Cash,Conventional,FHA,USDA Loan,VA Loan
Price history
| Date | Event | Price |
|---|---|---|
| 10/31/2025 | Sold | $190,000-9.5% |
Source: | ||
| 9/16/2025 | Pending sale | $210,000 |
Source: | ||
| 9/12/2025 | Listed for sale | $210,000+52.2% |
Source: | ||
| 10/5/2021 | Sold | $138,000-4.8% |
Source: | ||
| 8/26/2021 | Pending sale | $145,000 |
Source: | ||
Public tax history
| Year | Property taxes | Tax assessment |
|---|---|---|
| 2024 | $1,331 +7.6% | $148,600 +11.6% |
| 2023 | $1,237 +9.9% | $133,100 +7.6% |
| 2022 | $1,126 -2.4% | $123,700 +9.9% |
Find assessor info on the county website
Neighborhood: 47620
Nearby schools
GreatSchools rating
- 6/10West Elementary SchoolGrades: K-5Distance: 0.5 mi
- 8/10Mount Vernon Jr High SchoolGrades: 6-8Distance: 2 mi
- 7/10Mount Vernon High SchoolGrades: 9-12Distance: 1.7 mi
Schools provided by the listing agent
- Elementary: West
- Middle: Mount Vernon
- High: Mount Vernon
- District: MSD of Mount Vernon
Source: IRMLS. This data may not be complete. We recommend contacting the local school district to confirm school assignments for this home.

Get pre-qualified for a loan
At Zillow Home Loans, we can pre-qualify you in as little as 5 minutes with no impact to your credit score.An equal housing lender. NMLS #10287.

