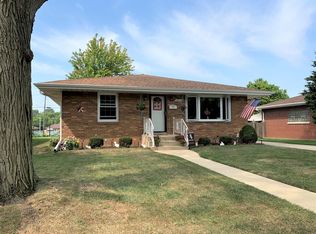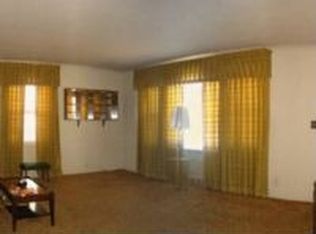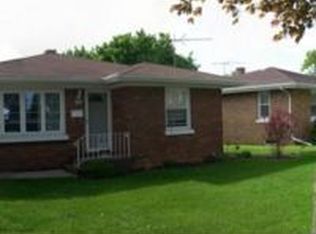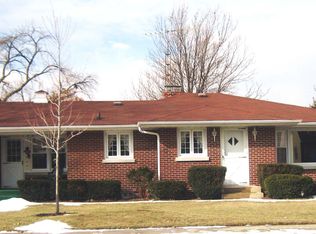Closed
$223,000
1613 Clement St, Crest Hill, IL 60403
3beds
998sqft
Single Family Residence
Built in 1954
6,534 Square Feet Lot
$261,900 Zestimate®
$223/sqft
$2,236 Estimated rent
Home value
$261,900
$249,000 - $275,000
$2,236/mo
Zestimate® history
Loading...
Owner options
Explore your selling options
What's special
Welcome to this charming 2-bedroom 2 bath brick ranch nestled in a peaceful neighborhood. This delightful home offers a perfect blend of comfort, functionality, and timeless appeal. The full basement provides endless possibilities, whether you envision a recreational area, a home office, bedroom or additional storage space. It offers the flexibility to adapt to your specific needs and preferences. Step outside into the backyard, where you'll find a detached 2 car garage that provides shelter for your vehicles and extra storage for tools and equipment with heater and 220 amp. The yard itself offers room for outdoor activities, gardening & grilling. This home is conveniently situated near schools, parks, shopping centers, and dining options.
Zillow last checked: 8 hours ago
Listing updated: July 17, 2023 at 05:48am
Listing courtesy of:
Lynn Bialy 708-921-7314,
Village Realty, Inc.,
Erica Bialy 708-420-7315,
Village Realty, Inc.
Bought with:
Amy Kite
Keller Williams Infinity
Source: MRED as distributed by MLS GRID,MLS#: 11809315
Facts & features
Interior
Bedrooms & bathrooms
- Bedrooms: 3
- Bathrooms: 2
- Full bathrooms: 2
Primary bedroom
- Features: Flooring (Hardwood), Window Treatments (Shades)
- Level: Main
- Area: 120 Square Feet
- Dimensions: 12X10
Bedroom 2
- Features: Flooring (Hardwood)
- Level: Main
- Area: 100 Square Feet
- Dimensions: 10X10
Bedroom 3
- Features: Flooring (Vinyl)
- Level: Basement
- Area: 420 Square Feet
- Dimensions: 30X14
Kitchen
- Features: Flooring (Other)
- Level: Main
- Area: 144 Square Feet
- Dimensions: 12X12
Laundry
- Features: Flooring (Vinyl)
- Level: Basement
- Area: 169 Square Feet
- Dimensions: 13X13
Living room
- Features: Flooring (Hardwood)
- Level: Main
- Area: 240 Square Feet
- Dimensions: 16X15
Other
- Features: Flooring (Vinyl)
- Level: Basement
- Area: 169 Square Feet
- Dimensions: 13X13
Heating
- Natural Gas, Forced Air
Cooling
- Central Air
Appliances
- Included: Range, Refrigerator, Washer, Dryer, Disposal, Stainless Steel Appliance(s)
Features
- Basement: Finished,Full
Interior area
- Total structure area: 0
- Total interior livable area: 998 sqft
Property
Parking
- Total spaces: 6
- Parking features: Concrete, Garage Door Opener, Heated Garage, On Site, Garage Owned, Detached, Off Street, Owned, Garage
- Garage spaces: 2
- Has uncovered spaces: Yes
Accessibility
- Accessibility features: No Disability Access
Features
- Stories: 1
- Patio & porch: Porch
Lot
- Size: 6,534 sqft
- Dimensions: 48X140
Details
- Parcel number: 1104333270140000
- Special conditions: None
Construction
Type & style
- Home type: SingleFamily
- Architectural style: Ranch
- Property subtype: Single Family Residence
Materials
- Brick
- Foundation: Block, Concrete Perimeter
- Roof: Asphalt
Condition
- New construction: No
- Year built: 1954
Utilities & green energy
- Sewer: Public Sewer
- Water: Public
Community & neighborhood
Location
- Region: Crest Hill
HOA & financial
HOA
- Services included: None
Other
Other facts
- Listing terms: VA
- Ownership: Fee Simple
Price history
| Date | Event | Price |
|---|---|---|
| 7/14/2023 | Sold | $223,000-0.4%$223/sqft |
Source: | ||
| 6/19/2023 | Contingent | $224,000$224/sqft |
Source: | ||
| 6/15/2023 | Listed for sale | $224,000+49.4%$224/sqft |
Source: | ||
| 1/5/2018 | Sold | $149,900$150/sqft |
Source: | ||
| 10/31/2017 | Pending sale | $149,900$150/sqft |
Source: Charles Rutenberg Realty of IL #09772022 | ||
Public tax history
| Year | Property taxes | Tax assessment |
|---|---|---|
| 2023 | $2,460 -36.9% | $58,364 +12.7% |
| 2022 | $3,897 +5.8% | $51,810 +6.4% |
| 2021 | $3,682 +2.4% | $48,689 +3.4% |
Find assessor info on the county website
Neighborhood: 60403
Nearby schools
GreatSchools rating
- 5/10Chaney Elementary SchoolGrades: K-8Distance: 0.5 mi
- 9/10Lockport Township High School EastGrades: 9-12Distance: 4.2 mi
Schools provided by the listing agent
- District: 88
Source: MRED as distributed by MLS GRID. This data may not be complete. We recommend contacting the local school district to confirm school assignments for this home.

Get pre-qualified for a loan
At Zillow Home Loans, we can pre-qualify you in as little as 5 minutes with no impact to your credit score.An equal housing lender. NMLS #10287.
Sell for more on Zillow
Get a free Zillow Showcase℠ listing and you could sell for .
$261,900
2% more+ $5,238
With Zillow Showcase(estimated)
$267,138


