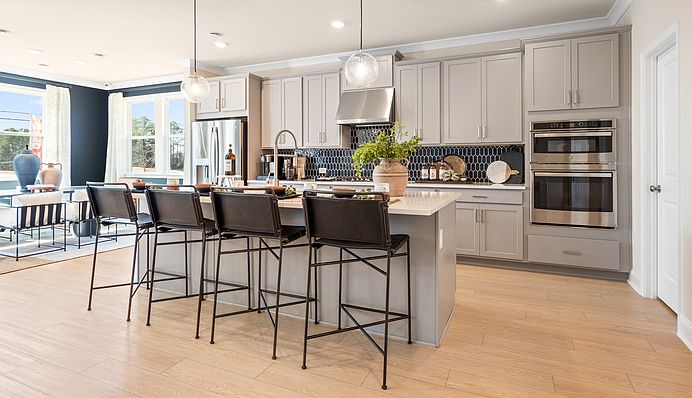MLS#7547419 REPRESENTATIVE PHOTOS ADDED. New Constuction - July Completion! Welcome to the Essex at Auburn Glen, a spacious new home designed for comfort and style. Step into the foyer, where a formal dining room sets the stage for elegant gatherings. Just beyond, the open-concept layout connects the gathering room, kitchen, and casual dining area, creating the perfect space for everyday living. The kitchen shines with a large island and a butler’s pantry for added convenience. A main-level secondary bedroom, tucked near the garage entry and full bath, offers privacy and flexibility. Upstairs, the relaxing primary suite features a spa-like bath and a generous walk-in closet. Three additional bedrooms, each with walk-in closets, include one with a private bath, while another shared bath and a versatile loft complete the second floor. Structural options added include: Butler's pantry, standalone tub and shower at primary bath, and covered patio.
Active
Special offer
$707,180
1613 Caldwell Bend Ln, Dacula, GA 30019
5beds
3,236sqft
Single Family Residence, Residential
Built in 2025
8,276 sqft lot
$702,600 Zestimate®
$219/sqft
$102/mo HOA
What's special
Large islandVersatile loftOpen-concept layoutCovered patioGenerous walk-in closetPrivate bathMain-level secondary bedroom
- 50 days
- on Zillow |
- 79 |
- 1 |
Zillow last checked: 7 hours ago
Listing updated: May 08, 2025 at 03:14pm
Listing Provided by:
Damion Escoffery,
Taylor Morrison Realty of Georgia, Inc. 404-662-6848,
Taja Alexander,
Taylor Morrison Realty of Georgia, Inc.
Source: FMLS GA,MLS#: 7547419
Travel times
Schedule tour
Select your preferred tour type — either in-person or real-time video tour — then discuss available options with the builder representative you're connected with.
Select a date
Facts & features
Interior
Bedrooms & bathrooms
- Bedrooms: 5
- Bathrooms: 4
- Full bathrooms: 4
- Main level bathrooms: 1
- Main level bedrooms: 1
Rooms
- Room types: Loft
Primary bedroom
- Features: Other
- Level: Other
Bedroom
- Features: Other
Primary bathroom
- Features: Double Vanity, Separate Tub/Shower
Dining room
- Features: Butlers Pantry, Separate Dining Room
Kitchen
- Features: Breakfast Room, Cabinets White, Kitchen Island, Pantry, Pantry Walk-In, Solid Surface Counters, View to Family Room
Heating
- Central, Natural Gas, Separate Meters, Zoned
Cooling
- Ceiling Fan(s), Central Air, Zoned
Appliances
- Included: Double Oven, Gas Cooktop, Gas Range, Gas Water Heater, Range Hood
- Laundry: In Hall, Laundry Room, Upper Level
Features
- Double Vanity, Entrance Foyer, High Ceilings 9 ft Main, High Ceilings 9 ft Upper, High Speed Internet, Tray Ceiling(s), Walk-In Closet(s)
- Flooring: Carpet, Ceramic Tile, Luxury Vinyl, Vinyl
- Windows: None
- Basement: None
- Attic: Pull Down Stairs
- Number of fireplaces: 1
- Fireplace features: Family Room, Gas Log, Gas Starter
- Common walls with other units/homes: No Common Walls
Interior area
- Total structure area: 3,236
- Total interior livable area: 3,236 sqft
Video & virtual tour
Property
Parking
- Total spaces: 2
- Parking features: Attached, Driveway, Garage, Garage Door Opener, Garage Faces Front, Kitchen Level, Level Driveway
- Attached garage spaces: 2
- Has uncovered spaces: Yes
Accessibility
- Accessibility features: None
Features
- Levels: Two
- Stories: 2
- Patio & porch: Covered, Front Porch, Rear Porch
- Exterior features: Private Yard
- Pool features: None
- Spa features: None
- Fencing: None
- Has view: Yes
- View description: Trees/Woods
- Waterfront features: None
- Body of water: None
Lot
- Size: 8,276 sqft
- Dimensions: 60x120
- Features: Back Yard, Front Yard, Landscaped, Level, Sloped
Details
- Additional structures: None
- Special conditions: Standard
- Other equipment: None
- Horse amenities: None
Construction
Type & style
- Home type: SingleFamily
- Architectural style: Craftsman
- Property subtype: Single Family Residence, Residential
Materials
- Brick 3 Sides, Cement Siding, Stone
- Foundation: Slab
- Roof: Composition
Condition
- New Construction
- New construction: Yes
- Year built: 2025
Details
- Builder name: Taylor Morrison
Utilities & green energy
- Electric: None
- Sewer: Public Sewer
- Water: Public
- Utilities for property: Natural Gas Available, Underground Utilities
Green energy
- Energy efficient items: Appliances, HVAC, Insulation, Thermostat, Water Heater, Windows
- Energy generation: None
Community & HOA
Community
- Features: Fishing, Homeowners Assoc, Near Shopping, Near Trails/Greenway, Pool, Sidewalks, Street Lights
- Security: Carbon Monoxide Detector(s), Smoke Detector(s)
- Subdivision: Auburn Glen
HOA
- Has HOA: Yes
- Services included: Maintenance Grounds, Swim, Tennis
- HOA fee: $102 monthly
Location
- Region: Dacula
Financial & listing details
- Price per square foot: $219/sqft
- Date on market: 3/25/2025
- Listing terms: Cash,Conventional,FHA,VA Loan,Other
- Road surface type: Paved
About the community
Living at Auburn Glen, you can enjoy warm weather, outdoor and indoor excursions, friendly residents and fantastic schools. With easy access to SR-324, Route 316/29 and I-85, everything you need is minutes away while your community maintains a quaint, charming atmosphere. Not to mention the planned amenities and shimmering lake, all right outside your doorstep!
Discover more reasons to love our new homes in Dacula, GA.
Limited time 50% off Design Options
with max savings up to $20,000*Source: Taylor Morrison

