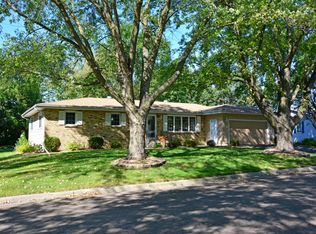Closed
$367,500
1613 Bunker Hill Rd, Albert Lea, MN 56007
4beds
3,340sqft
Single Family Residence
Built in 1966
0.26 Acres Lot
$367,200 Zestimate®
$110/sqft
$1,975 Estimated rent
Home value
$367,200
Estimated sales range
Not available
$1,975/mo
Zestimate® history
Loading...
Owner options
Explore your selling options
What's special
Welcome to this well maintained, move in ready 4 bedroom, 3 bath home featuring a spacious 3 car garage, large deck and a fenced in yard - perfect for outdoor relaxation and entertaining. Step inside to discover a bright and airy family room with vaulted ceilings and a built-in entertainment center, providing a cozy yet modern feel. The generous primary suite boasts a luxurious ensuite bathroom, complete with a walk-in shower and a soothing soaker tub for ultimate relaxation. Enjoy the convenience of a wet bar and additional family room in the lower level - ideal for movie nights or gatherings with friends and family. With a new roof that's just a year old, this home is in fantastic condition and ready for you to move right in. Don't miss this incredible opportunity - schedule your showing today and make this dream home yours!
Zillow last checked: 8 hours ago
Listing updated: October 01, 2025 at 06:42am
Listed by:
Steven Lehner 507-391-0195,
Leland Realty
Bought with:
Lisa Evans
Realty ONE Group Black Diamond
Source: NorthstarMLS as distributed by MLS GRID,MLS#: 6699658
Facts & features
Interior
Bedrooms & bathrooms
- Bedrooms: 4
- Bathrooms: 3
- Full bathrooms: 2
- 3/4 bathrooms: 1
Bedroom 1
- Level: Main
- Area: 392 Square Feet
- Dimensions: 28x14
Bedroom 2
- Level: Main
- Area: 110 Square Feet
- Dimensions: 11x10
Bedroom 3
- Level: Main
- Area: 110 Square Feet
- Dimensions: 11x10
Bedroom 4
- Level: Lower
- Area: 130 Square Feet
- Dimensions: 13x10
Dining room
- Level: Main
- Area: 80 Square Feet
- Dimensions: 8x10
Family room
- Level: Main
- Area: 414 Square Feet
- Dimensions: 18x23
Family room
- Level: Lower
- Area: 403 Square Feet
- Dimensions: 13x31
Foyer
- Level: Main
- Area: 110 Square Feet
- Dimensions: 10x11
Kitchen
- Level: Main
- Area: 144 Square Feet
- Dimensions: 9x16
Library
- Level: Main
- Area: 180 Square Feet
- Dimensions: 20x9
Office
- Level: Lower
- Area: 130 Square Feet
- Dimensions: 13x10
Utility room
- Level: Lower
- Area: 90 Square Feet
- Dimensions: 9x10
Heating
- Forced Air
Cooling
- Central Air
Features
- Basement: Block,Egress Window(s),Finished
- Has fireplace: No
Interior area
- Total structure area: 3,340
- Total interior livable area: 3,340 sqft
- Finished area above ground: 2,196
- Finished area below ground: 1,086
Property
Parking
- Total spaces: 3
- Parking features: Attached, Concrete
- Attached garage spaces: 3
Accessibility
- Accessibility features: None
Features
- Levels: One
- Stories: 1
- Fencing: Chain Link
Lot
- Size: 0.26 Acres
- Dimensions: 95 x 120
Details
- Foundation area: 2196
- Parcel number: 342021320
- Zoning description: Residential-Single Family
Construction
Type & style
- Home type: SingleFamily
- Property subtype: Single Family Residence
Materials
- Steel Siding
Condition
- Age of Property: 59
- New construction: No
- Year built: 1966
Utilities & green energy
- Gas: Natural Gas
- Sewer: City Sewer/Connected
- Water: City Water/Connected
Community & neighborhood
Location
- Region: Albert Lea
- Subdivision: Ridgewood Park Second Sub
HOA & financial
HOA
- Has HOA: No
Price history
| Date | Event | Price |
|---|---|---|
| 9/30/2025 | Sold | $367,500-2%$110/sqft |
Source: | ||
| 9/5/2025 | Pending sale | $375,000$112/sqft |
Source: | ||
| 8/21/2025 | Price change | $375,000-3.6%$112/sqft |
Source: | ||
| 7/17/2025 | Price change | $389,000-2.5%$116/sqft |
Source: | ||
| 5/16/2025 | Price change | $399,000-6.1%$119/sqft |
Source: | ||
Public tax history
| Year | Property taxes | Tax assessment |
|---|---|---|
| 2024 | $4,018 +5.5% | $311,200 +13% |
| 2023 | $3,808 -1.3% | $275,400 +0.4% |
| 2022 | $3,860 -12% | $274,400 +20.3% |
Find assessor info on the county website
Neighborhood: 56007
Nearby schools
GreatSchools rating
- 4/10Hawthorne Elementary SchoolGrades: PK-5Distance: 0.5 mi
- 6/10Albert Lea Senior High SchoolGrades: 8-12Distance: 0.7 mi
- 3/10Southwest Middle SchoolGrades: 6-7Distance: 2.3 mi

Get pre-qualified for a loan
At Zillow Home Loans, we can pre-qualify you in as little as 5 minutes with no impact to your credit score.An equal housing lender. NMLS #10287.
Sell for more on Zillow
Get a free Zillow Showcase℠ listing and you could sell for .
$367,200
2% more+ $7,344
With Zillow Showcase(estimated)
$374,544