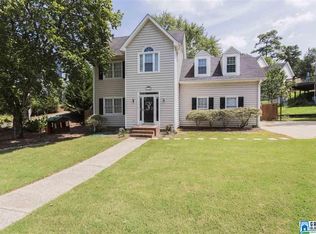Best Home on the Best Lot in the highly sought after Brookview neighborhood! This spectacular home is truly move in ready and is the home all the neighbors will envy! You'll love this house from the moment you step foot onto the large front porch (with swing, of course) and into the house onto the gorgeous hardwoods. Prop your feet up and relax in the huge den equipped with wood-burning fireplace. Or enjoy the meal you prepared in your gourmet kitchen from the the breakfast area or the spacious dining room. Or enjoy it on the screened-in porch if you'd like. If you need space, look no further. This home boasts a large sun room accessible from the kitchen and dining room AND an office off the den. And the large corner lot gives plenty of room to play. This one won't last long!
This property is off market, which means it's not currently listed for sale or rent on Zillow. This may be different from what's available on other websites or public sources.
