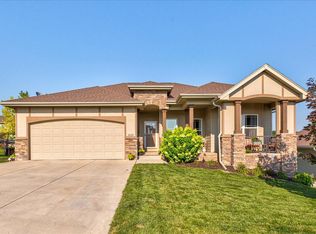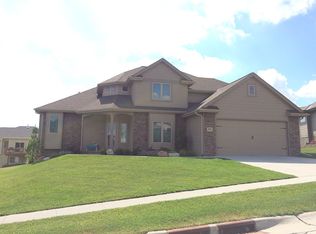Sold for $453,000 on 09/29/23
$453,000
1613 Baldwin Cir, Council Bluffs, IA 51503
4beds
3baths
3,120sqft
Single Family Residence
Built in 2006
-- sqft lot
$483,600 Zestimate®
$145/sqft
$2,654 Estimated rent
Maximize your home sale
Get more eyes on your listing so you can sell faster and for more.
Home value
$483,600
$459,000 - $508,000
$2,654/mo
Zestimate® history
Loading...
Owner options
Explore your selling options
What's special
This charming residence is nestled in the tranquil Hills of Cedar Creek neighborhood. This well-maintained home offers comfortable living spaces, including four bedrooms and three bathrooms. The inviting interior features hardwood floors, two fireplaces, covered deck and walkout basement. The property boasts a lovely yard, perfect for outdoor activities and relaxation. Conveniently located, this address provides easy access to Lewis Central Schools, Metro Crossing, HWY 92 and HWY 6. Whether you're looking for a peaceful retreat or a place to call home, the property offers a wonderful opportunity.
Zillow last checked: 8 hours ago
Listing updated: August 30, 2024 at 03:24pm
Listed by:
The Knott Team,
Heartland Properties,
Ruth Knott,
Heartland Properties
Bought with:
Brenda Flores
NP Dodge Real Estate - Council Bluffs
Source: SWIAR,MLS#: 23-1390
Facts & features
Interior
Bedrooms & bathrooms
- Bedrooms: 4
- Bathrooms: 3
Dining room
- Features: Eat-in Kitchen, Bar, Formal Dining
- Level: Main
Family room
- Level: Lower
Kitchen
- Features: Custom Cabinets, Solid Surface Cntr, Pantry
- Level: Main
Living room
- Level: Main
Heating
- Natural Gas
Cooling
- Electric
Appliances
- Included: Refrigerator, Vented Exhaust Fan, Microwave, Dishwasher, Gas Range, Disposal, Gas Water Heater, Humidifier
- Laundry: Main Level
Features
- Ceiling Fan(s), Walk-In Closet(s), Original Woodwork, Open Staircase, Built-in Features
- Flooring: Wood, Tile
- Basement: Full,Finished Bath,Walk-Out Access,Other,Partially Finished,Other Bedrooms,Family Room
- Has fireplace: Yes
- Fireplace features: Family Room, Yes, Gas Log
Interior area
- Total structure area: 3,120
- Total interior livable area: 3,120 sqft
- Finished area above ground: 1,769
Property
Parking
- Total spaces: 4
- Parking features: Attached, Off Street, Cabinets, Perm Siding, Tandem, Garage Door Opener, Insulation, Storage, Electric
- Attached garage spaces: 4
Accessibility
- Accessibility features: Accessible Entrance
Features
- Stories: 1
- Patio & porch: Covered Deck
- Exterior features: Sprinkler System
Lot
- Dimensions: 78 x 86 x 121 x 86
- Features: Cul-De-Sac, Under 1/4 Acre
Details
- Additional structures: None
- Parcel number: 744303201003
Construction
Type & style
- Home type: SingleFamily
- Architectural style: Ranch
- Property subtype: Single Family Residence
Materials
- Frame, Perm Siding
- Roof: Composition
Condition
- New construction: No
- Year built: 2006
Utilities & green energy
- Sewer: Public Sewer
- Water: Public
- Utilities for property: Cable Connected, Natural Gas Connected
Community & neighborhood
Security
- Security features: Smoke Detector(s), Security System
Community
- Community features: Sidewalks, Paving
Location
- Region: Council Bluffs
HOA & financial
HOA
- Has HOA: Yes
- HOA fee: $185 monthly
Other
Other facts
- Listing terms: 1031 Exchange,FHA,VA Loan,Conventional
Price history
| Date | Event | Price |
|---|---|---|
| 9/29/2023 | Sold | $453,000+6.6%$145/sqft |
Source: SWIAR #23-1390 Report a problem | ||
| 8/19/2023 | Pending sale | $425,000$136/sqft |
Source: SWIAR #23-1390 Report a problem | ||
| 8/17/2023 | Listed for sale | $425,000+66.7%$136/sqft |
Source: SWIAR #23-1390 Report a problem | ||
| 3/10/2008 | Sold | $255,000$82/sqft |
Source: Public Record Report a problem | ||
Public tax history
| Year | Property taxes | Tax assessment |
|---|---|---|
| 2025 | $7,380 +0% | $502,200 +14.9% |
| 2024 | $7,378 +3.6% | $436,900 |
| 2023 | $7,124 +2.6% | $436,900 +23.9% |
Find assessor info on the county website
Neighborhood: 51503
Nearby schools
GreatSchools rating
- 6/10Titan Hill Intermediate SchoolGrades: 2-5Distance: 2.6 mi
- 9/10Lewis Central Middle SchoolGrades: 6-8Distance: 2.8 mi
- 5/10Lewis Central Senior High SchoolGrades: 9-12Distance: 2.9 mi
Schools provided by the listing agent
- Elementary: Lewis Central
- Middle: Lewis Central
- High: Lewis Central
- District: Lewis Central
Source: SWIAR. This data may not be complete. We recommend contacting the local school district to confirm school assignments for this home.

Get pre-qualified for a loan
At Zillow Home Loans, we can pre-qualify you in as little as 5 minutes with no impact to your credit score.An equal housing lender. NMLS #10287.
Sell for more on Zillow
Get a free Zillow Showcase℠ listing and you could sell for .
$483,600
2% more+ $9,672
With Zillow Showcase(estimated)
$493,272
