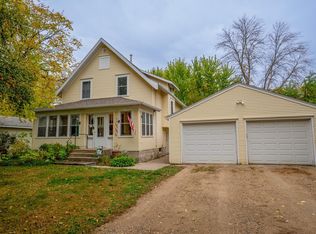Closed
$249,900
1613 9th St SW, Willmar, MN 56201
4beds
2,384sqft
Single Family Residence
Built in 1920
8,712 Square Feet Lot
$252,500 Zestimate®
$105/sqft
$2,172 Estimated rent
Home value
$252,500
$205,000 - $311,000
$2,172/mo
Zestimate® history
Loading...
Owner options
Explore your selling options
What's special
Charming 4 bedroom 3 bathroom home located in the heart of Willmar!
Full of original woodwork, built ins & character, you'll love the historic and warm feeling throughout. A welcoming kitchen meets everyday functionality, perfect for everything from quiet morning coffee to preparing holiday dinners & opens to the formal dining room. Multiple spacious living areas- perfect for entertaining or cozy nights in- and large windows offering natural light throughout. The gorgeous leaded windows, vintage trim work & four season porch make this property stand out.
The large yard offers low maintenance landscaping showcasing beautiful perennials & the garage is perfect for parking and storage.
What an amazing opportunity to call this home- schedule your tour today!
Zillow last checked: 8 hours ago
Listing updated: June 23, 2025 at 02:56pm
Listed by:
Amber Barber 320-212-8646,
320 Real Estate Co
Bought with:
Lisa J Mord
All-Star Realty, Inc.
Source: NorthstarMLS as distributed by MLS GRID,MLS#: 6703257
Facts & features
Interior
Bedrooms & bathrooms
- Bedrooms: 4
- Bathrooms: 3
- Full bathrooms: 1
- 3/4 bathrooms: 1
- 1/2 bathrooms: 1
Bedroom 1
- Level: Upper
- Area: 196 Square Feet
- Dimensions: 14x14
Bedroom 2
- Level: Upper
- Area: 90 Square Feet
- Dimensions: 9x10
Bedroom 3
- Level: Upper
- Area: 126 Square Feet
- Dimensions: 9x14
Bedroom 4
- Level: Lower
- Area: 126.5 Square Feet
- Dimensions: 11.5x11
Heating
- Forced Air, Fireplace(s)
Cooling
- Central Air
Features
- Basement: Egress Window(s),Partially Finished
- Number of fireplaces: 1
- Fireplace features: Gas
Interior area
- Total structure area: 2,384
- Total interior livable area: 2,384 sqft
- Finished area above ground: 1,568
- Finished area below ground: 502
Property
Parking
- Total spaces: 2
- Parking features: Detached
- Garage spaces: 2
- Details: Garage Dimensions (22x24)
Accessibility
- Accessibility features: None
Features
- Levels: One and One Half
- Stories: 1
Lot
- Size: 8,712 sqft
- Dimensions: 70 x 124
Details
- Foundation area: 1008
- Parcel number: 956640210
- Zoning description: Residential-Single Family
Construction
Type & style
- Home type: SingleFamily
- Property subtype: Single Family Residence
Materials
- Vinyl Siding
Condition
- Age of Property: 105
- New construction: No
- Year built: 1920
Utilities & green energy
- Gas: Natural Gas
- Sewer: City Sewer - In Street
- Water: City Water - In Street
Community & neighborhood
Location
- Region: Willmar
- Subdivision: Perkins 4th Add
HOA & financial
HOA
- Has HOA: No
Price history
| Date | Event | Price |
|---|---|---|
| 6/23/2025 | Sold | $249,900$105/sqft |
Source: | ||
| 5/7/2025 | Pending sale | $249,900$105/sqft |
Source: | ||
| 4/18/2025 | Listed for sale | $249,900+67.7%$105/sqft |
Source: | ||
| 5/7/2018 | Sold | $149,000$63/sqft |
Source: | ||
| 3/16/2018 | Pending sale | $149,000$63/sqft |
Source: Edina Realty, Inc., a Berkshire Hathaway affiliate #6026602 | ||
Public tax history
| Year | Property taxes | Tax assessment |
|---|---|---|
| 2024 | $2,432 +22.5% | $195,000 +7% |
| 2023 | $1,986 +9.8% | $182,200 +11.3% |
| 2022 | $1,808 +10.1% | $163,700 +10.4% |
Find assessor info on the county website
Neighborhood: 56201
Nearby schools
GreatSchools rating
- 6/10Kennedy Elementary SchoolGrades: PK-5Distance: 0.6 mi
- 6/10Willmar Middle SchoolGrades: 6-8Distance: 0.8 mi
- 4/10Willmar Senior High SchoolGrades: 9-12Distance: 4 mi

Get pre-qualified for a loan
At Zillow Home Loans, we can pre-qualify you in as little as 5 minutes with no impact to your credit score.An equal housing lender. NMLS #10287.
