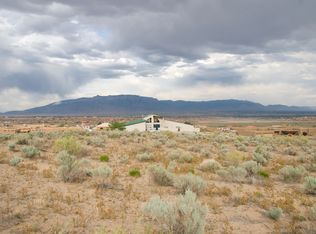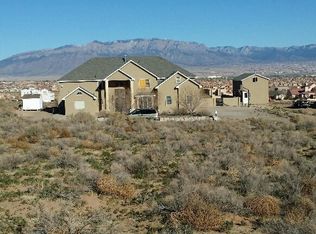Sold
Price Unknown
1613 13th St SE, Rio Rancho, NM 87124
5beds
4,732sqft
Single Family Residence
Built in 2023
1 Acres Lot
$1,193,600 Zestimate®
$--/sqft
$5,098 Estimated rent
Home value
$1,193,600
$1.09M - $1.32M
$5,098/mo
Zestimate® history
Loading...
Owner options
Explore your selling options
What's special
Seller will consider Owner financing! Construction was just completed on this incredible custom home in Rio Rancho Estates. Beautiful clean and contemporary finishes create a neutral backdrop for luxury living. Custom finishes include beautiful hardwood floors, white shaker style cabinetry, crisp white quartz countertops, classic subway tile, and high end stainless steel pro-style appliances. Multiple living, dining and entertainment spaces make this flexible floor plan ideal for many different living situations including large families, multi-generational living, or work from home. The primary suite is a dream and offers a luxurious bathroom with a walk in shower, free standing tub, and large walk in closet.
Zillow last checked: 8 hours ago
Listing updated: April 01, 2025 at 12:55pm
Listed by:
Dominic Serna 505-319-1604,
Keller Williams Realty
Bought with:
Ralph L Jaramillo, 18475
Ralph Jaramillo Real Estate
Source: SWMLS,MLS#: 1038630
Facts & features
Interior
Bedrooms & bathrooms
- Bedrooms: 5
- Bathrooms: 5
- Full bathrooms: 5
Primary bedroom
- Level: Main
- Area: 320
- Dimensions: 20 x 16
Bedroom 2
- Level: Main
- Area: 193.32
- Dimensions: 16.11 x 12
Bedroom 3
- Level: Upper
- Area: 180
- Dimensions: 15 x 12
Bedroom 4
- Level: Upper
- Area: 168
- Dimensions: 14 x 12
Bedroom 5
- Level: Upper
- Area: 168
- Dimensions: 14 x 12
Dining room
- Level: Main
- Area: 180.18
- Dimensions: 14.3 x 12.6
Family room
- Level: Main
- Area: 456
- Dimensions: 19 x 24
Kitchen
- Level: Main
- Area: 260.7
- Dimensions: 16.5 x 15.8
Living room
- Level: Main
- Area: 147.6
- Dimensions: 12.3 x 12
Office
- Level: Main
- Area: 168
- Dimensions: 12 x 14
Heating
- Ductless, Multiple Heating Units
Cooling
- Ductless, Multi Units
Appliances
- Included: Dryer, Dishwasher, Free-Standing Gas Range, Microwave, Refrigerator, Range Hood, Washer
- Laundry: Electric Dryer Hookup
Features
- Breakfast Bar, Breakfast Area, Separate/Formal Dining Room, Dual Sinks, Entrance Foyer, Great Room, Garden Tub/Roman Tub, Home Office, In-Law Floorplan, Kitchen Island, Multiple Living Areas, Main Level Primary, Multiple Primary Suites, Pantry, Tub Shower, Utility Room, Walk-In Closet(s)
- Flooring: Tile, Wood
- Windows: Double Pane Windows, Insulated Windows, Vinyl, Wood Frames
- Has basement: No
- Number of fireplaces: 1
- Fireplace features: Gas Log
Interior area
- Total structure area: 4,732
- Total interior livable area: 4,732 sqft
Property
Parking
- Total spaces: 3
- Parking features: Attached, Garage, Oversized
- Attached garage spaces: 3
Features
- Levels: Two
- Stories: 2
- Patio & porch: Covered, Patio
- Exterior features: Outdoor Grill, Private Yard
- Has view: Yes
Lot
- Size: 1 Acres
- Features: Landscaped, Views, Xeriscape
Details
- Parcel number: 1010067449498
- Zoning description: R-1
Construction
Type & style
- Home type: SingleFamily
- Architectural style: Contemporary,Ranch
- Property subtype: Single Family Residence
Materials
- Frame, Stucco
- Roof: Pitched,Shingle
Condition
- New Construction
- New construction: Yes
- Year built: 2023
Details
- Builder name: Ashok Kashaul
Utilities & green energy
- Sewer: Septic Tank
- Water: Private, Well
- Utilities for property: Cable Available, Electricity Connected, Natural Gas Connected, Water Connected
Green energy
- Energy generation: None
- Water conservation: Water-Smart Landscaping
Community & neighborhood
Location
- Region: Rio Rancho
Other
Other facts
- Listing terms: Cash,Conventional,Owner May Carry,VA Loan
Price history
| Date | Event | Price |
|---|---|---|
| 10/11/2024 | Sold | -- |
Source: | ||
| 9/5/2024 | Pending sale | $1,050,000$222/sqft |
Source: | ||
| 8/19/2024 | Listed for sale | $1,050,000$222/sqft |
Source: | ||
| 7/10/2024 | Pending sale | $1,050,000$222/sqft |
Source: | ||
| 5/27/2024 | Price change | $1,050,000-10.3%$222/sqft |
Source: | ||
Public tax history
| Year | Property taxes | Tax assessment |
|---|---|---|
| 2025 | $10,602 +20.4% | $303,830 +24.3% |
| 2024 | $8,809 +58.6% | $244,417 +59.2% |
| 2023 | $5,553 +194.9% | $153,530 +240.1% |
Find assessor info on the county website
Neighborhood: Rio Rancho Estates
Nearby schools
GreatSchools rating
- 7/10Maggie Cordova Elementary SchoolGrades: K-5Distance: 0.8 mi
- 5/10Lincoln Middle SchoolGrades: 6-8Distance: 2.3 mi
- 7/10Rio Rancho High SchoolGrades: 9-12Distance: 3.3 mi
Get a cash offer in 3 minutes
Find out how much your home could sell for in as little as 3 minutes with a no-obligation cash offer.
Estimated market value$1,193,600
Get a cash offer in 3 minutes
Find out how much your home could sell for in as little as 3 minutes with a no-obligation cash offer.
Estimated market value
$1,193,600

