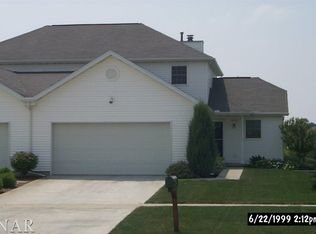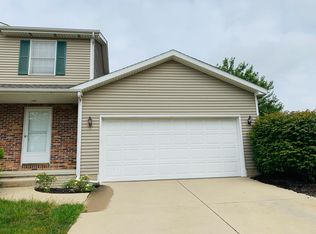Closed
$150,500
1612B Beech St, Normal, IL 61761
2beds
1,044sqft
Duplex, Single Family Residence
Built in 1994
-- sqft lot
$179,400 Zestimate®
$144/sqft
$1,350 Estimated rent
Home value
$179,400
$167,000 - $194,000
$1,350/mo
Zestimate® history
Loading...
Owner options
Explore your selling options
What's special
This lovely townhome is located in Unit 5 schools. As you walk up you'll appreciate the larger front porch where you can enjoy your morning coffee. The home boasts a nice open floor plan with family room opening into the kitchen. Family room has good space and a woodburning fireplace to enjoy on colder days. Kitchen has beautiful granite countertops, backsplash, painted cabinets and the mobile island cantilevers over so you can have built in seating for 2-4 people, all recently added. Upstairs you'll find 2 nice size bedrooms with ample storage and a full bathroom. Lower level has a space great for an office/work out area, along with 1/2 bath and laundry room. As you go out to the back yard, you'll appreciate the nice size deck great for entertaining along with a nicely maintained yard. Roof, furnace and A/C all new in 2017, Furnace new in 2016. All newer...windows, garage door opener, kitchen sink/faucet, garbage disposal, washer and dryer new in 2018, all new landscaping in backyard last year.
Zillow last checked: 8 hours ago
Listing updated: July 14, 2023 at 01:55pm
Listing courtesy of:
Jacqui Miller 309-261-2284,
Keller Williams Revolution
Bought with:
Seth Couillard
Keller Williams Revolution
Source: MRED as distributed by MLS GRID,MLS#: 11781171
Facts & features
Interior
Bedrooms & bathrooms
- Bedrooms: 2
- Bathrooms: 2
- Full bathrooms: 1
- 1/2 bathrooms: 1
Primary bedroom
- Level: Second
- Area: 156 Square Feet
- Dimensions: 13X12
Bedroom 2
- Level: Second
- Area: 132 Square Feet
- Dimensions: 12X11
Family room
- Level: Lower
- Area: 104 Square Feet
- Dimensions: 13X8
Kitchen
- Level: Main
- Area: 168 Square Feet
- Dimensions: 12X14
Living room
- Level: Main
- Area: 216 Square Feet
- Dimensions: 12X18
Heating
- Forced Air
Cooling
- Central Air
Appliances
- Included: Range, Dishwasher, Refrigerator, Washer, Dryer
Features
- Basement: Finished,Partial
Interior area
- Total structure area: 0
- Total interior livable area: 1,044 sqft
Property
Parking
- Total spaces: 1
- Parking features: On Site, Attached, Garage
- Attached garage spaces: 1
Accessibility
- Accessibility features: No Disability Access
Lot
- Size: 4,400 sqft
- Dimensions: 40X110
Details
- Parcel number: 1422127044
- Special conditions: None
Construction
Type & style
- Home type: MultiFamily
- Property subtype: Duplex, Single Family Residence
Materials
- Vinyl Siding, Brick
Condition
- New construction: No
- Year built: 1994
Utilities & green energy
- Sewer: Public Sewer
- Water: Public
Community & neighborhood
Location
- Region: Normal
- Subdivision: Not Applicable
Other
Other facts
- Listing terms: Conventional
- Ownership: Fee Simple
Price history
| Date | Event | Price |
|---|---|---|
| 7/13/2023 | Sold | $150,500+3.8%$144/sqft |
Source: | ||
| 6/11/2023 | Listing removed | -- |
Source: | ||
| 5/18/2023 | Contingent | $145,000$139/sqft |
Source: | ||
| 5/16/2023 | Listed for sale | $145,000+41.5%$139/sqft |
Source: | ||
| 4/6/2018 | Sold | $102,500$98/sqft |
Source: | ||
Public tax history
Tax history is unavailable.
Neighborhood: 61761
Nearby schools
GreatSchools rating
- 8/10Prairieland Elementary SchoolGrades: K-5Distance: 0.6 mi
- 3/10Parkside Jr High SchoolGrades: 6-8Distance: 2.7 mi
- 7/10Normal Community West High SchoolGrades: 9-12Distance: 2.6 mi
Schools provided by the listing agent
- Elementary: Prairieland Elementary
- Middle: Chiddix Jr High
- High: Normal Community West High Schoo
- District: 5
Source: MRED as distributed by MLS GRID. This data may not be complete. We recommend contacting the local school district to confirm school assignments for this home.
Get pre-qualified for a loan
At Zillow Home Loans, we can pre-qualify you in as little as 5 minutes with no impact to your credit score.An equal housing lender. NMLS #10287.

