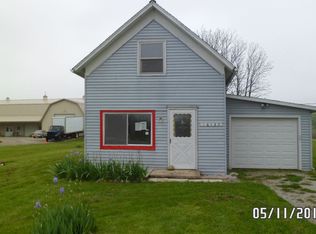*** Ranch Home on 1.32 Acres *** This Home Offers an Open Concept with a Split Bedroom Floor Plan * There is Plenty of Room for Entertaining with the Spacious Living Room that Opens up into the Dining Room and Large Family Room * All Appliances Stay * All New Floor Covering throughout * New Interior Paint * Some New Light Fixtures * New Furnace in 2010 * Plenty of Storage throughout the Home * 24 x 40 Garage has a lot of Room for Storage * Move in Ready * Natural Gas is Available * Seller will Provide Previous Survey * Appliances that are Included in Sale are Not Warranted
This property is off market, which means it's not currently listed for sale or rent on Zillow. This may be different from what's available on other websites or public sources.
