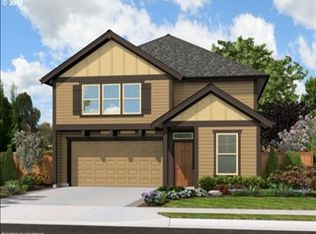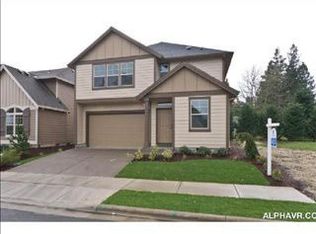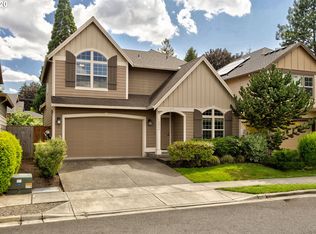Sold
$583,500
16128 SW Medallion Ln, Beaverton, OR 97007
3beds
2,013sqft
Residential, Single Family Residence
Built in 2012
3,920.4 Square Feet Lot
$564,800 Zestimate®
$290/sqft
$2,855 Estimated rent
Home value
$564,800
$531,000 - $599,000
$2,855/mo
Zestimate® history
Loading...
Owner options
Explore your selling options
What's special
High quality 3-bedroom home with everyone's favorite open concept floor plan on quiet cul-du-sac. This rare find with generous sized rooms designed for both comfort and convenience. Elegant luxury hardwood floors invite guests into the entry, dining room, and kitchen. The main level features an open floor plan that seamlessly connects the living, dining, and kitchen areas, creating the ideal space for both entertaining and daily living. Having the office on the main floor next to a full bathroom provides versatility for a home office, playroom, or additional living space, the possibilities are endless! The kitchen boasts stainless appliances, granite counters, gas cooking, an eat bar, and pantry. Off the kitchen is a slider that opens to the private patio and yard for outdoor dining and summer barbecues. The dining room off the kitchen features stylish wainscot and gleaming hardwood floors. Large primary suite with generous dual vanity tile bathroom, walk-in shower, soak tub, private toilet room, and ample walk-in closet. This residence is truly move-in ready whether you're a discerning homebuyer seeking the perfect residence or an astute real estate investor looking for a property with exceptional rental potential, this home checks all the boxes. Conveniently located blocks from Schuepbach Park. New H20 Heater and AC unit installed 2024.Click v/tour link for 3D home tour and floorplan!
Zillow last checked: 8 hours ago
Listing updated: March 13, 2025 at 12:52pm
Listed by:
Stephen FitzMaurice 503-789-6125,
eXp Realty, LLC,
Kami Price 503-789-6125,
eXp Realty, LLC
Bought with:
Travis Masaki, 201234149
MORE Realty
Source: RMLS (OR),MLS#: 242712377
Facts & features
Interior
Bedrooms & bathrooms
- Bedrooms: 3
- Bathrooms: 3
- Full bathrooms: 3
- Main level bathrooms: 1
Primary bedroom
- Features: Suite, Walkin Closet
- Level: Upper
- Area: 210
- Dimensions: 15 x 14
Bedroom 2
- Features: Closet, Vaulted Ceiling
- Level: Upper
- Area: 143
- Dimensions: 13 x 11
Bedroom 3
- Features: Closet
- Level: Upper
- Area: 117
- Dimensions: 13 x 9
Dining room
- Features: Hardwood Floors, High Ceilings, Wainscoting
- Level: Main
- Area: 150
- Dimensions: 15 x 10
Kitchen
- Features: Eat Bar, Exterior Entry, Gas Appliances, Hardwood Floors, Island, Pantry, Granite
- Level: Main
- Area: 225
- Width: 15
Living room
- Features: Builtin Features, Fireplace, High Ceilings
- Level: Main
- Area: 234
- Dimensions: 18 x 13
Office
- Features: High Ceilings
- Level: Main
- Area: 108
- Dimensions: 12 x 9
Heating
- Forced Air 90, Fireplace(s)
Cooling
- Central Air
Appliances
- Included: Dishwasher, Free-Standing Gas Range, Microwave, Stainless Steel Appliance(s), Gas Appliances, Gas Water Heater
Features
- High Ceilings, Soaking Tub, Vaulted Ceiling(s), Wainscoting, Closet, Eat Bar, Kitchen Island, Pantry, Granite, Built-in Features, Suite, Walk-In Closet(s), Tile
- Flooring: Hardwood, Tile
- Windows: Double Pane Windows, Vinyl Frames
- Basement: Crawl Space
- Number of fireplaces: 1
- Fireplace features: Gas
Interior area
- Total structure area: 2,013
- Total interior livable area: 2,013 sqft
Property
Parking
- Total spaces: 2
- Parking features: Attached
- Attached garage spaces: 2
Features
- Stories: 2
- Patio & porch: Patio
- Exterior features: Yard, Exterior Entry
- Fencing: Fenced
- Has view: Yes
- View description: Trees/Woods
Lot
- Size: 3,920 sqft
- Features: Cul-De-Sac, Level, Trees, SqFt 3000 to 4999
Details
- Parcel number: R2162191
Construction
Type & style
- Home type: SingleFamily
- Architectural style: Traditional
- Property subtype: Residential, Single Family Residence
Materials
- Cement Siding
- Roof: Composition
Condition
- Resale
- New construction: No
- Year built: 2012
Utilities & green energy
- Gas: Gas
- Sewer: Public Sewer
- Water: Public
Community & neighborhood
Location
- Region: Beaverton
Other
Other facts
- Listing terms: Cash,Conventional,FHA,VA Loan
Price history
| Date | Event | Price |
|---|---|---|
| 3/13/2025 | Sold | $583,500-0.3%$290/sqft |
Source: | ||
| 2/11/2025 | Pending sale | $585,000$291/sqft |
Source: | ||
| 2/9/2025 | Listed for sale | $585,000+115.9%$291/sqft |
Source: | ||
| 9/19/2012 | Sold | $270,950$135/sqft |
Source: | ||
Public tax history
| Year | Property taxes | Tax assessment |
|---|---|---|
| 2024 | $5,916 +6.5% | $314,670 +3% |
| 2023 | $5,556 +3.7% | $305,510 +3% |
| 2022 | $5,357 +3.3% | $296,620 |
Find assessor info on the county website
Neighborhood: Aloha
Nearby schools
GreatSchools rating
- 9/10Chehalem Elementary SchoolGrades: PK-5Distance: 0.5 mi
- 2/10Mountain View Middle SchoolGrades: 6-8Distance: 0.7 mi
- 8/10Mountainside High SchoolGrades: 9-12Distance: 3.7 mi
Schools provided by the listing agent
- Elementary: Chehalem
- Middle: Mountain View
- High: Mountainside
Source: RMLS (OR). This data may not be complete. We recommend contacting the local school district to confirm school assignments for this home.
Get a cash offer in 3 minutes
Find out how much your home could sell for in as little as 3 minutes with a no-obligation cash offer.
Estimated market value
$564,800
Get a cash offer in 3 minutes
Find out how much your home could sell for in as little as 3 minutes with a no-obligation cash offer.
Estimated market value
$564,800


