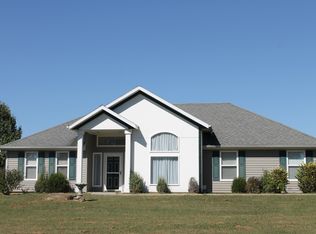Sold
Price Unknown
16128 S 1400th Rd, Nevada, MO 64772
4beds
2,015sqft
Single Family Residence
Built in 1998
1.8 Acres Lot
$321,400 Zestimate®
$--/sqft
$2,057 Estimated rent
Home value
$321,400
Estimated sales range
Not available
$2,057/mo
Zestimate® history
Loading...
Owner options
Explore your selling options
What's special
This spacious 4-bedroom, 2.5-bathroom home offers the perfect blend of comfort and convenience. Situated on a tranquil 1-acre corner lot, this property provides ample privacy, outdoor space and indoor space with an additional bonus room. As you enter, you're greeted by a sense of openness and light, with a living room that beckons you to relax and unwind.
Inside, you'll find generously sized living areas, ideal for relaxation and entertainment. A statement ceiling fan in the living room adds both style and functionality, while the warm wood flooring creates a seamless flow throughout. The home also features pocket doors, adding a touch of elegance and functionality. The modern kitchen, featuring stylish butcher block countertops, is a chef's dream. A 30x40, 3 car detached garage provides plenty of parking and storage, while the attached bonus offers versatile living space.
A utility shed offers additional storage for tools and equipment. Included appliances, such as a washer, dryer, stove, fridge, and range, make this home move-in ready.
Don't miss this opportunity to own a peaceful retreat. Schedule your private showing today.
Zillow last checked: 8 hours ago
Listing updated: January 25, 2025 at 12:19pm
Listing Provided by:
J.J. CURTIS 417-667-7868,
CURTIS & SONS REALTY
Bought with:
Ashlee Whittington-Duncan, 2016043806
CURTIS & SONS REALTY
Source: Heartland MLS as distributed by MLS GRID,MLS#: 2522035
Facts & features
Interior
Bedrooms & bathrooms
- Bedrooms: 4
- Bathrooms: 3
- Full bathrooms: 2
- 1/2 bathrooms: 1
Dining room
- Description: Eat-In Kitchen
Heating
- Electric
Cooling
- Electric
Appliances
- Included: Dishwasher, Dryer, Microwave, Refrigerator, Built-In Electric Oven, Washer
- Laundry: Laundry Room, Off The Kitchen
Features
- Ceiling Fan(s)
- Flooring: Carpet, Luxury Vinyl, Tile
- Basement: Slab
- Has fireplace: No
Interior area
- Total structure area: 2,015
- Total interior livable area: 2,015 sqft
- Finished area above ground: 2,015
- Finished area below ground: 0
Property
Parking
- Total spaces: 3
- Parking features: Attached, Garage Door Opener
- Attached garage spaces: 3
Features
- Patio & porch: Patio
- Fencing: Privacy,Wood
Lot
- Size: 1.80 Acres
- Features: Corner Lot, Level
Details
- Parcel number: 183.06112.01
Construction
Type & style
- Home type: SingleFamily
- Architectural style: Traditional
- Property subtype: Single Family Residence
Materials
- Frame, Vinyl Siding
- Roof: Composition
Condition
- Year built: 1998
Utilities & green energy
- Sewer: Septic Tank
- Water: Rural
Community & neighborhood
Location
- Region: Nevada
- Subdivision: Other
HOA & financial
HOA
- Has HOA: Yes
- Association name: Crystal Lakes
Other
Other facts
- Listing terms: Cash,Conventional,FHA,USDA Loan,VA Loan
- Ownership: Private
- Road surface type: Paved
Price history
| Date | Event | Price |
|---|---|---|
| 1/24/2025 | Sold | -- |
Source: | ||
| 12/12/2024 | Pending sale | $313,000$155/sqft |
Source: | ||
| 12/6/2024 | Listed for sale | $313,000+9.9%$155/sqft |
Source: | ||
| 7/2/2024 | Sold | -- |
Source: | ||
| 5/6/2024 | Pending sale | $284,900$141/sqft |
Source: | ||
Public tax history
| Year | Property taxes | Tax assessment |
|---|---|---|
| 2025 | -- | $35,560 +14% |
| 2024 | $1,693 +0.6% | $31,190 +3.4% |
| 2023 | $1,683 +3.4% | $30,150 |
Find assessor info on the county website
Neighborhood: 64772
Nearby schools
GreatSchools rating
- 6/10Truman Elementary SchoolGrades: 3-5Distance: 0.9 mi
- 6/10Nevada Middle SchoolGrades: 6-8Distance: 0.7 mi
- 5/10Nevada High SchoolGrades: 9-12Distance: 1 mi
Sell for more on Zillow
Get a Zillow Showcase℠ listing at no additional cost and you could sell for .
$321,400
2% more+$6,428
With Zillow Showcase(estimated)$327,828
