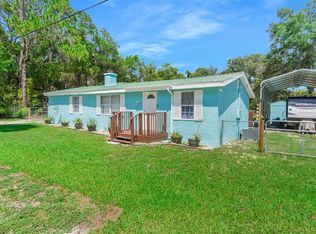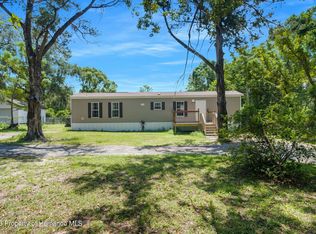ACTIVE-UNDER CONTRACT. DO NOT WANT TO MISS THIS 2020 MANUFACTURED HOME ON 3.10 ACRE COUNTRY SETTING LOCATED NEAR THE SUNCOAST PARKWAY ON A PAVED ROAD. THIS LOVELY 4 BEDROOM 2 BATH SPLIT OPEN FLOOR PLAN WITH SEPARATE OFFICE BOASTS 9 FOOT CEILINGS, CROWN MOLDING, 42'' KITCHEN CABINETS, LARGE WALK-IN PANTRY, NEW WELL, LARGE KITCHEN ISLAND, NEW SEPTIC & DRAIN FIELD. INSULATED WINDOWS, NEW APPLIANCES, VINYL GLUE DOWN PLANK FLOORS IN LAUNDRY ROOM, FAMILY ROOM, EAT-IN KITCHEN, BATHROOMS, WALK-IN CLOSETS, WALK-IN PANTRY & OFFICE. CARPET IN BEDROOMS & LIVING ROOM. MASTER BATH WITH DUAL SINKS & STAND UP SHOWER. 2ND BATH WITH TUB/SHOWER COMBO, NEW WOODEN STEPS AT ALL ENTRANCE/EXITS, CONCRETE DRIVEWAY APRON, GRAVEL DRIVEWAY TO GRAVEL PARKING PAD, & STEPPING STONES TO STEPS AT REAR ENTRY. CENTRALLY LOCATED NEAR SCHOOLS, SHOPPING, RESTAURANTS, THEATERS, & HOSPITALS. LESS THAN 3 MINUTES TO THE SUNCOAST PARKWAY FOR A QUICK COMMUTE TO TAMPA, & LESS THAN 1.5 HOURS TO ORLANDO ATTRACTIONS. CALL TODAY BEFORE IT'S GONE!
This property is off market, which means it's not currently listed for sale or rent on Zillow. This may be different from what's available on other websites or public sources.

