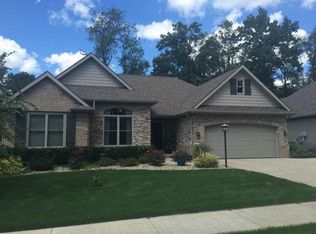You'll have to move quickly if you want to be the new owner of this recently remodeled Granger home situated on just over 1.5 acres and conveniently located near Heritage Square and Grape Road shopping! The foyer entry carries you into the homes freshly carpeted open concept living room full of natural light beaming through new replacement windows and featuring high vaulted ceilings. Enjoy cooking in the large kitchen which offers new cabinets and countertops with breakfast bar seating, new vinyl flooring, updated fixtures, stainless appliances, and a sunny breakfast nook with access to the homes large covered deck overlooking the expansive rear yard. Other notable features include three generously sized bedrooms, updated bath, main floor laundry, and a two car garage! With over 1.5 acres and incredible updates this home is move-in ready and priced to sell so don't wait - schedule your showing today!
This property is off market, which means it's not currently listed for sale or rent on Zillow. This may be different from what's available on other websites or public sources.
