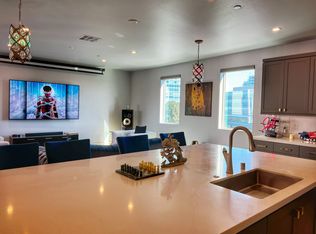Welcome to 16123 Dawn Way #310 located in the highly desirable Landing community of Tustin Legacy. Built in 2023, this modern single-level residence offers 3 bedrooms, 2 bathrooms, plus a dedicated office, perfect for today's flexible lifestyle.
Enjoy an open-concept living area that flows onto a private balcony, ideal for relaxing or entertaining. The gourmet kitchen features a quartz waterfall island, full-height Carrara marble backsplash, and premium appliances. The office space includes built-in cabinetry and a porcelain desktop, making remote work easy and comfortable.
The spacious primary suite offers a luxurious walk-in shower, dual vanities, quartzite countertops, and a custom walk-in closet. Two secondary bedrooms, a second full bath, and a laundry room with washer/dryer add to the home's convenience.
Additional features include ADA-compliant access, elevator, security system, brand new moderized blinds, smart garage system, solar panels, tankless water heater, luxury vinyl plank flooring, new carpet, and a 2-car garage with epoxy flooring, built-in storage, and Tesla charger.
Resort-style community amenities include a pool, dog park, greenbelts, BBQ areas, bocce and pickleball courts. Conveniently located near The District's shopping, dining, and entertainment, with easy freeway access and top-rated schools nearby.
Experience modern luxury living with unmatched convenience.
Condo for rent
Accepts Zillow applications
$5,000/mo
16123 Dawn Way, Tustin, CA 92782
3beds
1,904sqft
Price may not include required fees and charges.
Condo
Available now
No pets
Central air
In unit laundry
2 Garage spaces parking
Central, fireplace
What's special
- 9 days
- on Zillow |
- -- |
- -- |
Travel times
Facts & features
Interior
Bedrooms & bathrooms
- Bedrooms: 3
- Bathrooms: 2
- Full bathrooms: 2
Heating
- Central, Fireplace
Cooling
- Central Air
Appliances
- Included: Dishwasher, Dryer, Range, Refrigerator, Washer
- Laundry: In Unit, Laundry Closet
Features
- All Bedrooms Down, Balcony, Eat-in Kitchen, High Ceilings, Living Room Deck Attached, Open Floorplan, Quartz Counters, Recessed Lighting, Unfurnished, Walk In Closet, Walk-In Closet(s)
- Has fireplace: Yes
Interior area
- Total interior livable area: 1,904 sqft
Property
Parking
- Total spaces: 2
- Parking features: Garage, Covered
- Has garage: Yes
- Details: Contact manager
Features
- Stories: 1
- Patio & porch: Deck
- Exterior features: All Bedrooms Down, Association, Balcony, Bedroom, Community, Dog Park, Eat-in Kitchen, Family Room, Garage, Garage Door Opener, Garbage included in rent, Great Room, Heating system: Central, High Ceilings, Key Card Entry, Keystone, Kitchen, Laundry, Laundry Closet, Living Room, Living Room Deck Attached, Open Floorplan, Outside, Park, Patio, Pet Park, Pets - No, Pickleball, Pool, Quartz Counters, Recessed Lighting, Roof Type: Flat, Roof Type: Membrane, Roof Type: Reflective, Sidewalks, Tankless Water Heater, Unfurnished, View Type: Neighborhood, Walk In Closet, Walk-In Closet(s)
- Has spa: Yes
- Spa features: Hottub Spa
Construction
Type & style
- Home type: Condo
- Property subtype: Condo
Condition
- Year built: 2023
Utilities & green energy
- Utilities for property: Garbage
Building
Management
- Pets allowed: No
Community & HOA
Location
- Region: Tustin
Financial & listing details
- Lease term: 12 Months
Price history
| Date | Event | Price |
|---|---|---|
| 6/14/2025 | Listed for rent | $5,000$3/sqft |
Source: CRMLS #OC25129565 | ||
| 5/13/2025 | Sold | $1,325,000+1.9%$696/sqft |
Source: | ||
| 5/12/2025 | Pending sale | $1,299,900$683/sqft |
Source: | ||
| 5/1/2025 | Contingent | $1,299,900$683/sqft |
Source: | ||
| 4/25/2025 | Listed for sale | $1,299,900+20.7%$683/sqft |
Source: | ||
![[object Object]](https://photos.zillowstatic.com/fp/46f476bb156fed9d0ca69657663b23b8-p_i.jpg)
