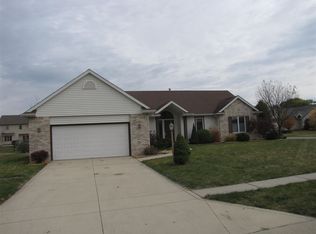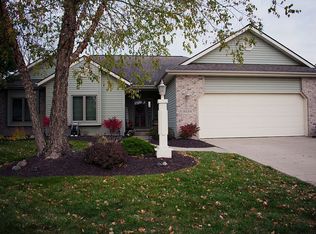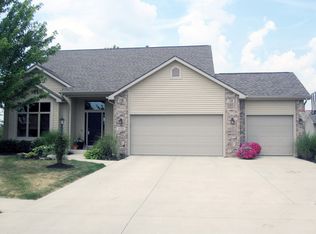Closed
$330,000
16122 Thunderbird Rd, Huntertown, IN 46748
3beds
3,172sqft
Single Family Residence
Built in 2002
0.28 Acres Lot
$376,300 Zestimate®
$--/sqft
$2,522 Estimated rent
Home value
$376,300
$357,000 - $395,000
$2,522/mo
Zestimate® history
Loading...
Owner options
Explore your selling options
What's special
Taking backup offers. Welcome to this well maintained 3 bedroom, 2.5 bath open floorplan ranch style home in Classic Heights! Walking in you will be greeted by the large living room with a wall of windows and that shares the double sided fireplace with the dining/keeping room. The kitchen has ample cabinets and countertops for the culinary aficionado. The appliances were new in Dec. of 22 and remain with the home. This ranch has the coveted split bedroom floorplan that everyone desires. The master bedroom is large and finished with angled tray ceilings. The master bath boasts a dual vanity and the closet has ample space for storing all of your clothing and shoes! The basement is open and bright! It has plenty of space, a wet bar, and half bath making it perfect for a recroom or entertaining. The yard is huge and fenced in! The irrigation system will make you the envy of your neighbors in the middle of summer when your grass is still green! Other notable updates: Washer and dryer are 3 yrs old and to remain with home, AC is 3 years old, and a new battery back up sump pump was installed last year.
Zillow last checked: 8 hours ago
Listing updated: July 25, 2023 at 01:16pm
Listed by:
Justin Smallwood 260-437-1666,
Indiana Flat Fee Realty
Bought with:
Vivian Pashova, RB20000048
Premier Inc., REALTORS
Source: IRMLS,MLS#: 202320624
Facts & features
Interior
Bedrooms & bathrooms
- Bedrooms: 3
- Bathrooms: 3
- Full bathrooms: 2
- 1/2 bathrooms: 1
- Main level bedrooms: 3
Bedroom 1
- Level: Main
Bedroom 2
- Level: Main
Dining room
- Level: Main
- Area: 252
- Dimensions: 18 x 14
Family room
- Level: Lower
- Area: 1064
- Dimensions: 38 x 28
Kitchen
- Level: Main
- Area: 144
- Dimensions: 12 x 12
Living room
- Level: Main
- Area: 315
- Dimensions: 21 x 15
Heating
- Natural Gas, Forced Air
Cooling
- Central Air
Appliances
- Included: Disposal, Dishwasher, Microwave, Refrigerator, Washer, Dryer-Electric, Electric Oven
Features
- 1st Bdrm En Suite, Tray Ceiling(s), Ceiling Fan(s), Laminate Counters, Wet Bar, Main Level Bedroom Suite
- Flooring: Carpet, Tile
- Basement: Daylight,Concrete
- Attic: Pull Down Stairs
- Number of fireplaces: 1
- Fireplace features: Dining Room, Living Room
Interior area
- Total structure area: 3,372
- Total interior livable area: 3,172 sqft
- Finished area above ground: 1,914
- Finished area below ground: 1,258
Property
Parking
- Total spaces: 2
- Parking features: Attached, Garage Door Opener, Concrete
- Attached garage spaces: 2
- Has uncovered spaces: Yes
Features
- Levels: One
- Stories: 1
- Patio & porch: Deck
- Exterior features: Irrigation System
- Has spa: Yes
- Spa features: Jet/Garden Tub
- Fencing: Picket,Wood
Lot
- Size: 0.28 Acres
- Dimensions: 80X150
- Features: Level, 0-2.9999, City/Town/Suburb
Details
- Parcel number: 020217203016.000058
- Other equipment: Sump Pump, Sump Pump+Battery Backup
Construction
Type & style
- Home type: SingleFamily
- Architectural style: Ranch
- Property subtype: Single Family Residence
Materials
- Brick, Vinyl Siding
- Roof: Asphalt,Shingle
Condition
- New construction: No
- Year built: 2002
Utilities & green energy
- Sewer: City
- Water: City
Community & neighborhood
Security
- Security features: Security System
Location
- Region: Huntertown
- Subdivision: Classic Heights
HOA & financial
HOA
- Has HOA: Yes
- HOA fee: $200 annually
Other
Other facts
- Listing terms: Conventional,FHA,USDA Loan,VA Loan
Price history
| Date | Event | Price |
|---|---|---|
| 7/25/2023 | Sold | $330,000 |
Source: | ||
| 6/25/2023 | Pending sale | $330,000 |
Source: | ||
| 6/20/2023 | Contingent | $330,000 |
Source: | ||
| 6/16/2023 | Listed for sale | $330,000+61% |
Source: | ||
| 9/8/2017 | Sold | $205,000-2.3% |
Source: | ||
Public tax history
| Year | Property taxes | Tax assessment |
|---|---|---|
| 2024 | $2,909 +12.4% | $371,200 +2.8% |
| 2023 | $2,588 +6.4% | $361,100 +10.7% |
| 2022 | $2,431 +3.8% | $326,100 +12% |
Find assessor info on the county website
Neighborhood: 46748
Nearby schools
GreatSchools rating
- 4/10Huntertown Elementary SchoolGrades: K-5Distance: 0.7 mi
- 6/10Carroll Middle SchoolGrades: 6-8Distance: 2.8 mi
- 9/10Carroll High SchoolGrades: PK,9-12Distance: 3.4 mi
Schools provided by the listing agent
- Elementary: Huntertown
- Middle: Carroll
- High: Carroll
- District: Northwest Allen County
Source: IRMLS. This data may not be complete. We recommend contacting the local school district to confirm school assignments for this home.

Get pre-qualified for a loan
At Zillow Home Loans, we can pre-qualify you in as little as 5 minutes with no impact to your credit score.An equal housing lender. NMLS #10287.
Sell for more on Zillow
Get a free Zillow Showcase℠ listing and you could sell for .
$376,300
2% more+ $7,526
With Zillow Showcase(estimated)
$383,826

