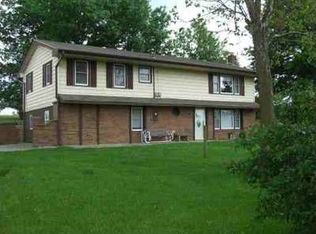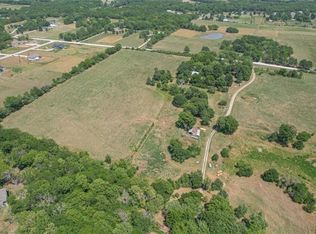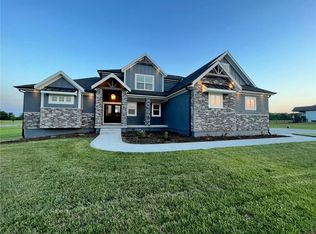Sold
Price Unknown
16122 S Graham Rd, Pleasant Hill, MO 64080
3beds
2,820sqft
Single Family Residence
Built in 1969
17 Acres Lot
$567,300 Zestimate®
$--/sqft
$2,622 Estimated rent
Home value
$567,300
$522,000 - $618,000
$2,622/mo
Zestimate® history
Loading...
Owner options
Explore your selling options
What's special
Peaceful country setting on 17 acres, just 3 minutes to grocery store and other shops! The seller would consider selling the house, outbuilding/barns (behind the house) and 5 acres as a separate parcel for 350k. All brick ranch offers instant equity with incredible potential! Formal living/dining with hardwood floors and wall of windows. Spacious kitchen with ample cabinet/counter space and a breakfast bar opens to family room with wood beams and brick fireplace. Enjoy your morning coffee on the covered porch overlooking views of nature and sunsets! Primary bedroom has private bathroom and 2 closets. Two additional bedrooms and 2nd full bathroom also on main level. Hardwoods under the carpet! Large mud room/laundry area and half bath right off garage. Huge, walk out basement is stubbed for a full bath and ready to finish or can be used for storage. North acreage is currently used as a hay field, providing hay for livestock or income producing! Barns/outbuilding. Awesome location outside of city limits, close to schools, highways, shops and dining!
Zillow last checked: 8 hours ago
Listing updated: February 28, 2023 at 09:12am
Listing Provided by:
Mikki Armstrong 816-820-5733,
ReeceNichols - Lees Summit
Bought with:
Genia Birchfield, 2019014535
RE/MAX Elite, REALTORS
Source: Heartland MLS as distributed by MLS GRID,MLS#: 2412299
Facts & features
Interior
Bedrooms & bathrooms
- Bedrooms: 3
- Bathrooms: 3
- Full bathrooms: 2
- 1/2 bathrooms: 1
Primary bedroom
- Features: Carpet
- Level: Main
- Dimensions: 15 x 15
Bedroom 2
- Features: Carpet
- Level: Main
- Dimensions: 15 x 11
Bedroom 3
- Features: Carpet
- Level: Main
- Dimensions: 15 x 13
Primary bathroom
- Features: Shower Only, Vinyl
- Level: Main
- Dimensions: 9 x 4
Bathroom 2
- Features: Shower Over Tub, Vinyl
- Level: Main
- Dimensions: 9 x 7
Dining room
- Features: Ceiling Fan(s)
- Level: Main
- Dimensions: 14 x 12
Family room
- Features: Carpet, Ceiling Fan(s), Fireplace
- Level: Main
- Dimensions: 23 x 15
Half bath
- Features: Vinyl
- Level: Main
- Dimensions: 9 x 5
Kitchen
- Features: Kitchen Island
- Level: Main
- Dimensions: 15 x 12
Laundry
- Features: Ceramic Tiles
- Level: Main
- Dimensions: 19 x 6
Living room
- Level: Main
- Dimensions: 18 x 14
Heating
- Propane
Cooling
- Attic Fan, Electric
Appliances
- Included: Cooktop, Dishwasher, Disposal, Built-In Electric Oven
- Laundry: Laundry Room, Main Level
Features
- Ceiling Fan(s)
- Flooring: Tile, Vinyl, Wood
- Windows: Thermal Windows, Wood Frames
- Basement: Full,Bath/Stubbed,Sump Pump,Walk-Out Access
- Number of fireplaces: 2
- Fireplace features: Basement, Great Room, Wood Burning
Interior area
- Total structure area: 2,820
- Total interior livable area: 2,820 sqft
- Finished area above ground: 2,820
- Finished area below ground: 0
Property
Parking
- Total spaces: 2
- Parking features: Attached, Garage Faces Front
- Attached garage spaces: 2
Features
- Patio & porch: Patio, Porch, Screened
- Fencing: Other
Lot
- Size: 17 Acres
- Dimensions: 17 ACRES
- Features: Acreage, Level, Wooded
Details
- Additional structures: Barn(s), Outbuilding, Shed(s)
- Parcel number: 1807600
Construction
Type & style
- Home type: SingleFamily
- Architectural style: Traditional
- Property subtype: Single Family Residence
Materials
- Brick
- Roof: Composition
Condition
- Fixer
- Year built: 1969
Utilities & green energy
- Sewer: Septic Tank
- Water: Cistern, Public
Community & neighborhood
Security
- Security features: Smoke Detector(s)
Location
- Region: Pleasant Hill
- Subdivision: Other
HOA & financial
HOA
- Has HOA: No
Other
Other facts
- Listing terms: Cash,Conventional,USDA Loan,VA Loan
- Ownership: Private
- Road surface type: Gravel
Price history
| Date | Event | Price |
|---|---|---|
| 2/24/2023 | Sold | -- |
Source: | ||
| 1/21/2023 | Pending sale | $465,000$165/sqft |
Source: | ||
| 1/20/2023 | Contingent | $465,000$165/sqft |
Source: | ||
| 11/19/2022 | Price change | $465,000-39.2%$165/sqft |
Source: | ||
| 8/22/2022 | Price change | $765,000-3.8%$271/sqft |
Source: | ||
Public tax history
| Year | Property taxes | Tax assessment |
|---|---|---|
| 2024 | $2,682 +0.3% | $44,370 |
| 2023 | $2,673 +23.6% | $44,370 +25.3% |
| 2022 | $2,163 +3.4% | $35,420 |
Find assessor info on the county website
Neighborhood: 64080
Nearby schools
GreatSchools rating
- 6/10Pleasant Hill Intermediate SchoolGrades: 5-6Distance: 1.5 mi
- 6/10Pleasant Hill Middle SchoolGrades: 7-8Distance: 2.7 mi
- 7/10Pleasant Hill High SchoolGrades: 9-12Distance: 2.7 mi
Schools provided by the listing agent
- Elementary: Pleasant Hill
- Middle: Pleasant Hill
- High: Pleasant Hill
Source: Heartland MLS as distributed by MLS GRID. This data may not be complete. We recommend contacting the local school district to confirm school assignments for this home.
Get a cash offer in 3 minutes
Find out how much your home could sell for in as little as 3 minutes with a no-obligation cash offer.
Estimated market value
$567,300
Get a cash offer in 3 minutes
Find out how much your home could sell for in as little as 3 minutes with a no-obligation cash offer.
Estimated market value
$567,300


