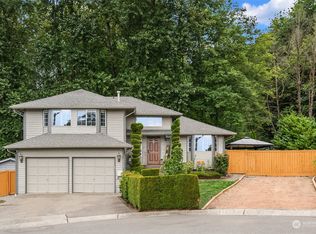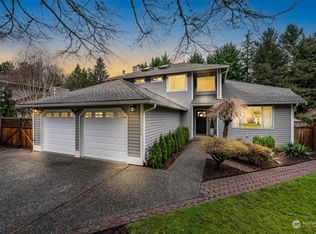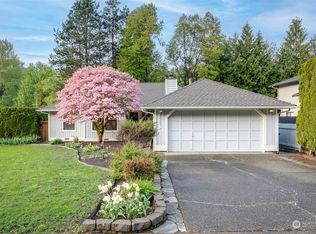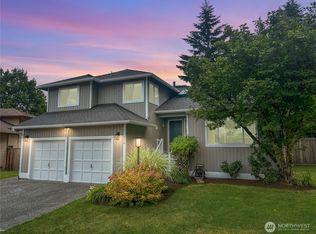Sold
Listed by:
Eli DeBerry,
Windermere Bellevue Commons,
Alena DeBerry,
Windermere Bellevue Commons
Bought with: Coldwell Banker Bain
$785,000
16121 SE 156th Street, Renton, WA 98058
3beds
1,625sqft
Single Family Residence
Built in 1989
0.35 Acres Lot
$776,200 Zestimate®
$483/sqft
$3,282 Estimated rent
Home value
$776,200
$714,000 - $846,000
$3,282/mo
Zestimate® history
Loading...
Owner options
Explore your selling options
What's special
You’ll love coming home to this thoughtfully upgraded 3-bed, 2.5-bath home. Enjoy a relaxing moment in one of two living rooms- one of which has a cozy fireplace surrounded by built-in bookshelves! Completely upgraded kitchen with new cabinets, quartz counters, and SS appliances! So many enhancements have been made to this home including new electrical panel, tankless water heater, smart thermostat, energy efficient windows, flooring, permanent Christmas lights and so much more! The private backyard will be a place for you to create many wonderful memories gardening, entertaining, and watching the wildlife! Conveniently located in a quiet cul-de-sac within just minutes of I-405, SeaTac Airport, downtown Renton, the Highlands & The Landing!
Zillow last checked: 8 hours ago
Listing updated: May 05, 2025 at 04:03am
Listed by:
Eli DeBerry,
Windermere Bellevue Commons,
Alena DeBerry,
Windermere Bellevue Commons
Bought with:
Kim V Colaprete, 18291
Coldwell Banker Bain
Donna Burns, 138724
Coldwell Banker Bain
Source: NWMLS,MLS#: 2327193
Facts & features
Interior
Bedrooms & bathrooms
- Bedrooms: 3
- Bathrooms: 3
- Full bathrooms: 1
- 3/4 bathrooms: 1
- 1/2 bathrooms: 1
- Main level bathrooms: 1
Other
- Level: Main
Dining room
- Level: Main
Entry hall
- Level: Main
Family room
- Level: Main
Kitchen without eating space
- Level: Main
Living room
- Level: Main
Heating
- Fireplace(s), 90%+ High Efficiency, Forced Air
Cooling
- Central Air
Appliances
- Included: Dishwasher(s), Disposal, Dryer(s), Microwave(s), Refrigerator(s), Stove(s)/Range(s), Washer(s), Garbage Disposal
Features
- Bath Off Primary, Ceiling Fan(s), Dining Room
- Flooring: Vinyl Plank, Carpet
- Windows: Double Pane/Storm Window
- Basement: None
- Number of fireplaces: 1
- Fireplace features: Wood Burning, Main Level: 1, Fireplace
Interior area
- Total structure area: 1,625
- Total interior livable area: 1,625 sqft
Property
Parking
- Total spaces: 2
- Parking features: Driveway, Attached Garage, Off Street
- Attached garage spaces: 2
Features
- Levels: Two
- Stories: 2
- Entry location: Main
- Patio & porch: Bath Off Primary, Ceiling Fan(s), Double Pane/Storm Window, Dining Room, Fireplace
- Has view: Yes
- View description: See Remarks, Territorial
Lot
- Size: 0.35 Acres
- Features: Cul-De-Sac, Curbs, Dead End Street, Paved, Sidewalk, Cable TV, Deck, Electric Car Charging, Fenced-Fully, Gas Available, High Speed Internet, Outbuildings, Patio
- Topography: Sloped
- Residential vegetation: Garden Space, Wooded
Details
- Parcel number: 8856910030
- Special conditions: Standard
Construction
Type & style
- Home type: SingleFamily
- Property subtype: Single Family Residence
Materials
- Wood Siding, Wood Products
- Foundation: Poured Concrete
- Roof: Composition
Condition
- Year built: 1989
Utilities & green energy
- Electric: Company: Puget Sound Energy
- Sewer: Sewer Connected, Company: Cedar River Water District
- Water: Public, Company: Cedar River Water District
- Utilities for property: Xfinity
Community & neighborhood
Location
- Region: Renton
- Subdivision: Renton
HOA & financial
HOA
- HOA fee: $467 annually
Other
Other facts
- Listing terms: Cash Out,Conventional,FHA,See Remarks,VA Loan
- Cumulative days on market: 59 days
Price history
| Date | Event | Price |
|---|---|---|
| 4/4/2025 | Sold | $785,000$483/sqft |
Source: | ||
| 3/10/2025 | Pending sale | $785,000$483/sqft |
Source: | ||
| 2/28/2025 | Price change | $785,000-1.6%$483/sqft |
Source: | ||
| 2/23/2025 | Price change | $798,000-1.2%$491/sqft |
Source: | ||
| 1/30/2025 | Listed for sale | $808,000+19.7%$497/sqft |
Source: | ||
Public tax history
| Year | Property taxes | Tax assessment |
|---|---|---|
| 2024 | $7,137 -3.2% | $708,000 +1.4% |
| 2023 | $7,374 +6% | $698,000 -5.3% |
| 2022 | $6,955 +16.5% | $737,000 +35.5% |
Find assessor info on the county website
Neighborhood: Summerfield
Nearby schools
GreatSchools rating
- 3/10Tiffany Park Elementary SchoolGrades: K-5Distance: 2.5 mi
- 5/10Nelsen Middle SchoolGrades: 6-8Distance: 3.5 mi
- 5/10Lindbergh Senior High SchoolGrades: 9-12Distance: 2 mi

Get pre-qualified for a loan
At Zillow Home Loans, we can pre-qualify you in as little as 5 minutes with no impact to your credit score.An equal housing lender. NMLS #10287.



