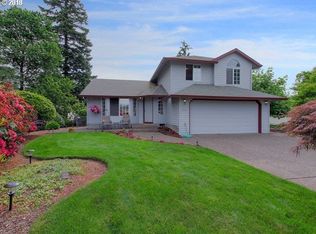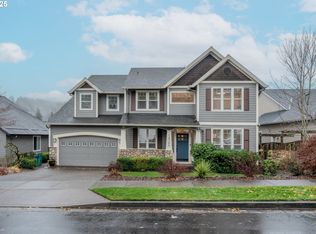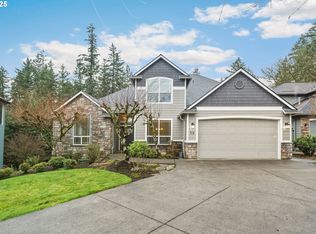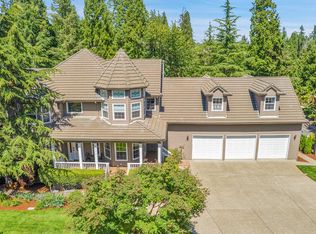One-of-a-kind custom-built home situated on a corner lot and offering two separate legal lots with future potential. With nearly 5,000 square feet, this spacious residence truly has room for it all. Enjoy RV parking either alongside the home or inside the oversized bay garage, ideal for recreational vehicles, boats, or additional storage. The fully fenced back and side yard provides a private, country-style atmosphere—right in the heart of the city. The daylight basement features a wet bar and, with the addition of a few appliances, can easily function as a separate kitchen, making it ideal for multi-family living or a mother-in-law suite. This home is permitted for short-term rental, and the permit will transfer with the sale, allowing new owners to operate an Airbnb immediately. With multiple living options, income potential, and development opportunities, this property offers endless possibilities and is truly a must-see.
Active
Street View
$949,900
16121 NE San Rafael St, Portland, OR 97230
6beds
4,809sqft
Est.:
Residential, Single Family Residence
Built in 1989
6,969.6 Square Feet Lot
$-- Zestimate®
$198/sqft
$-- HOA
What's special
Private country-style atmosphereDaylight basementOversized bay garageWet barCorner lot
- 2 days |
- 148 |
- 5 |
Likely to sell faster than
Zillow last checked: 8 hours ago
Listing updated: January 06, 2026 at 03:50am
Listed by:
Eugene Petrusha 503-358-3215,
America's Best Realty, LLC,
Denis Petrusha 503-422-5980,
America's Best Realty, LLC
Source: RMLS (OR),MLS#: 218799050
Tour with a local agent
Facts & features
Interior
Bedrooms & bathrooms
- Bedrooms: 6
- Bathrooms: 5
- Full bathrooms: 5
- Main level bathrooms: 1
Rooms
- Room types: Bedroom 4, Bedroom 5, Bonus Room, Bedroom 2, Bedroom 3, Dining Room, Family Room, Kitchen, Living Room, Primary Bedroom
Primary bedroom
- Features: Deck, Suite
- Level: Upper
- Area: 294
- Dimensions: 21 x 14
Bedroom 2
- Features: Deck
- Level: Upper
- Area: 120
- Dimensions: 15 x 8
Bedroom 3
- Features: Bay Window
- Level: Upper
- Area: 144
- Dimensions: 12 x 12
Bedroom 4
- Features: Bay Window
- Level: Lower
Bedroom 5
- Level: Lower
Dining room
- Features: Builtin Features
- Level: Main
Family room
- Features: Fireplace, Great Room, Wet Bar
- Level: Main
Kitchen
- Features: Eat Bar, Hardwood Floors, Island
- Level: Main
Living room
- Features: Fireplace
- Level: Main
Heating
- Forced Air, Fireplace(s)
Cooling
- Central Air
Appliances
- Included: Dishwasher, Disposal, Gas Water Heater
- Laundry: Laundry Room
Features
- Central Vacuum, Granite, Built-in Features, Great Room, Wet Bar, Eat Bar, Kitchen Island, Suite, Tile
- Flooring: Hardwood, Tile
- Windows: Bay Window(s)
- Basement: Daylight
- Fireplace features: Gas, Wood Burning
Interior area
- Total structure area: 4,809
- Total interior livable area: 4,809 sqft
Video & virtual tour
Property
Parking
- Total spaces: 6
- Parking features: Driveway, RV Access/Parking, RV Boat Storage, Garage Door Opener, Attached, Extra Deep Garage, Oversized
- Attached garage spaces: 6
- Has uncovered spaces: Yes
Features
- Levels: Two
- Stories: 3
- Patio & porch: Covered Patio, Deck
- Exterior features: On Site Storm water Management, RV Hookup, Yard
- Has spa: Yes
- Spa features: Builtin Hot Tub
- Fencing: Fenced
- Has view: Yes
- View description: Trees/Woods
Lot
- Size: 6,969.6 Square Feet
- Features: Corner Lot, Level, Private, Secluded, SqFt 20000 to Acres1
Details
- Additional structures: RVHookup, RVBoatStorage, SecondGarage
- Additional parcels included: R258280
- Parcel number: R258281
Construction
Type & style
- Home type: SingleFamily
- Architectural style: Contemporary
- Property subtype: Residential, Single Family Residence
Materials
- Brick, Vinyl Siding
- Foundation: Concrete Perimeter, Slab
- Roof: Composition
Condition
- Approximately
- New construction: No
- Year built: 1989
Utilities & green energy
- Gas: Gas
- Sewer: Public Sewer
- Water: Public
- Utilities for property: DSL
Community & HOA
Community
- Security: Intercom Entry, Security System Leased
HOA
- Has HOA: No
Location
- Region: Portland
Financial & listing details
- Price per square foot: $198/sqft
- Tax assessed value: $224,820
- Annual tax amount: $3,586
- Date on market: 1/6/2026
- Listing terms: Cash,Conventional,FHA,Lease Option,VA Loan
- Road surface type: Paved
Estimated market value
Not available
Estimated sales range
Not available
Not available
Price history
Price history
| Date | Event | Price |
|---|---|---|
| 1/6/2026 | Listed for sale | $949,900+65.2%$198/sqft |
Source: | ||
| 7/30/2025 | Listing removed | $8,500$2/sqft |
Source: Zillow Rentals Report a problem | ||
| 7/9/2025 | Listed for rent | $8,500+25.9%$2/sqft |
Source: Zillow Rentals Report a problem | ||
| 11/23/2024 | Listing removed | $6,750$1/sqft |
Source: Zillow Rentals Report a problem | ||
| 11/13/2024 | Listed for rent | $6,750+107.7%$1/sqft |
Source: Zillow Rentals Report a problem | ||
Public tax history
Public tax history
| Year | Property taxes | Tax assessment |
|---|---|---|
| 2025 | $3,586 +5.1% | $155,970 +3% |
| 2024 | $3,410 +2.5% | $151,430 +3% |
| 2023 | $3,328 +1.5% | $147,020 +3% |
Find assessor info on the county website
BuyAbility℠ payment
Est. payment
$5,547/mo
Principal & interest
$4455
Property taxes
$760
Home insurance
$332
Climate risks
Neighborhood: Wilkes
Nearby schools
GreatSchools rating
- 5/10Margaret Scott Elementary SchoolGrades: K-5Distance: 0.8 mi
- 2/10Hauton B Lee Middle SchoolGrades: 6-8Distance: 0.6 mi
- 1/10Reynolds High SchoolGrades: 9-12Distance: 4.6 mi
Schools provided by the listing agent
- Elementary: Margaret Scott
- Middle: H.B. Lee
- High: Reynolds
Source: RMLS (OR). This data may not be complete. We recommend contacting the local school district to confirm school assignments for this home.
- Loading
- Loading




