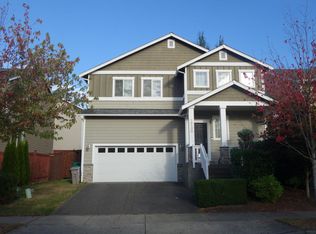Beautiful Sunset Meadows 2672 sq. ft. home, 4 bedroom and 2.5 bath, on a private greenbelt! Light-filled formal living & dining rooms flow into a spacious family room & impeccable kitchen w/ granite counters, dedicated pantry, Stainless Steel appliances, & hardwood floors. Step outside to huge custom deck gazebo designed entertainment!; perfect for year-round fun, offering ultimate privacy w/ treed views Upstairs, unwind in the primary suite with ensuite bath and walk-in closet, plus 3 large bedrooms, 1 perfect for a bonus room or home office with Award-winning schools. Close to major commuter routes like I-405, SR-9, SR-527, and SR-524, connecting you to greater Seattle metro, Canyon Park Park & Ride nearby, and multiple other transit options. Nearby conveniences such as shopping, dining, and essential services make day-to-day errands simple, while recreational opportunities are never far from home. Additional amenities include: - Spacious 2 car side by side garage w/ overhead storage rack - Home alarm system - Secure digital lock - Ceiling fan in family and bedrooms - Fully furnished option available to interested parties (*for additional monthly cost) Here are some additional details: - Pets are allowed, but there's an extra security deposit of $250 for the first pet and $100 for each additional pet. - The lease term is 12 months. - The property is rented unfurnished. - The HOA is included. - Utilities are not included. Move-in charges are as follows: - Rent: $4,100 per month, plus the first partial and full month's rent when you sign the lease. - Security Deposit: 1 month's rent ($4,100). - Rent: $4,100 per month, plus the first partial and full month's rent when you sign the lease. - Security Deposit: 1 month's rent ($4,100).
This property is off market, which means it's not currently listed for sale or rent on Zillow. This may be different from what's available on other websites or public sources.

