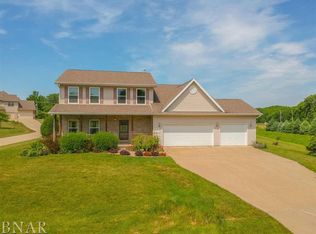Closed
$275,000
16120 Old Colonial Rd, Bloomington, IL 61705
3beds
3,264sqft
Single Family Residence
Built in 1964
1.03 Acres Lot
$287,500 Zestimate®
$84/sqft
$1,892 Estimated rent
Home value
$287,500
$262,000 - $313,000
$1,892/mo
Zestimate® history
Loading...
Owner options
Explore your selling options
What's special
Checkout this all brick ranch on Old Colonial Rd in Bloomington! Nestled just minutes from Crestwicke Country Club, this cozy ranch offers a perfect blend of comfort, space, and convenience. Featuring hardwood floors throughout most of the main floor, the home exudes warmth and charm. Enjoy spacious living areas and generously sized bedrooms for easy living. The large eat-in kitchen provides a fantastic space for family meals, while the expansive living room is ideal for entertaining or simply relaxing. The partially finished basement adds even more living space with a cozy family room, dry bar, and a potential 4th bedroom, offering versatile options for your needs. Set on a beautiful 1-acre lot with mature trees, the outdoor space is perfect for enjoying the natural surroundings. The property also includes an oversized, heated 2-car detached garage with additional storage shed built onto the back, providing plenty of room for tools, equipment, and more. Don't miss out on this wonderful opportunity!
Zillow last checked: 8 hours ago
Listing updated: April 04, 2025 at 11:21am
Listing courtesy of:
Jaiden Snodgrass 309-706-8610,
RE/MAX Rising
Bought with:
Jill Millburg, ABR
Century 21 Quest
Source: MRED as distributed by MLS GRID,MLS#: 12255995
Facts & features
Interior
Bedrooms & bathrooms
- Bedrooms: 3
- Bathrooms: 2
- Full bathrooms: 2
Primary bedroom
- Features: Flooring (Hardwood)
- Level: Main
- Area: 192 Square Feet
- Dimensions: 12X16
Bedroom 2
- Features: Flooring (Hardwood)
- Level: Main
- Area: 120 Square Feet
- Dimensions: 10X12
Bedroom 3
- Features: Flooring (Hardwood)
- Level: Main
- Area: 132 Square Feet
- Dimensions: 11X12
Dining room
- Features: Flooring (Hardwood)
- Level: Main
- Area: 192 Square Feet
- Dimensions: 12X16
Family room
- Features: Flooring (Hardwood)
- Level: Basement
- Area: 768 Square Feet
- Dimensions: 24X32
Kitchen
- Features: Kitchen (Eating Area-Table Space, Pantry-Closet, Country Kitchen, Pantry)
- Level: Main
- Area: 195 Square Feet
- Dimensions: 13X15
Living room
- Features: Flooring (Hardwood)
- Level: Main
- Area: 352 Square Feet
- Dimensions: 16X22
Other
- Features: Flooring (Hardwood)
- Level: Main
- Area: 88 Square Feet
- Dimensions: 8X11
Heating
- Natural Gas
Cooling
- Central Air
Appliances
- Included: Range, Microwave, Refrigerator
Features
- 1st Floor Full Bath
- Basement: Partially Finished,Full
Interior area
- Total structure area: 3,264
- Total interior livable area: 3,264 sqft
- Finished area below ground: 1,300
Property
Parking
- Total spaces: 2
- Parking features: Asphalt, Heated Garage, On Site, Garage Owned, Detached, Garage
- Garage spaces: 2
Accessibility
- Accessibility features: No Disability Access
Features
- Stories: 1
- Patio & porch: Porch
Lot
- Size: 1.03 Acres
- Dimensions: 448X176X470X31
- Features: Irregular Lot
Details
- Additional structures: Shed(s)
- Parcel number: 2126100001
- Special conditions: None
Construction
Type & style
- Home type: SingleFamily
- Property subtype: Single Family Residence
Materials
- Brick
- Foundation: Block
- Roof: Asphalt
Condition
- New construction: No
- Year built: 1964
Utilities & green energy
- Sewer: Septic Tank
- Water: Well
Community & neighborhood
Location
- Region: Bloomington
- Subdivision: Gabriel Hills
Other
Other facts
- Listing terms: Conventional
- Ownership: Fee Simple
Price history
| Date | Event | Price |
|---|---|---|
| 4/4/2025 | Sold | $275,000-3.5%$84/sqft |
Source: | ||
| 2/24/2025 | Pending sale | $284,900$87/sqft |
Source: | ||
| 2/2/2025 | Contingent | $284,900$87/sqft |
Source: | ||
| 1/28/2025 | Price change | $284,900-1.8%$87/sqft |
Source: | ||
| 1/12/2025 | Listed for sale | $290,000+81.3%$89/sqft |
Source: | ||
Public tax history
| Year | Property taxes | Tax assessment |
|---|---|---|
| 2024 | $4,746 +6.6% | $67,845 +9.1% |
| 2023 | $4,453 +10% | $62,186 +12.9% |
| 2022 | $4,050 +5.4% | $55,100 +5% |
Find assessor info on the county website
Neighborhood: 61705
Nearby schools
GreatSchools rating
- 5/10Cedar Ridge Elementary SchoolGrades: K-5Distance: 1.6 mi
- 7/10Evans Junior High SchoolGrades: 6-8Distance: 1.4 mi
- 8/10Normal Community High SchoolGrades: 9-12Distance: 7.6 mi
Schools provided by the listing agent
- Elementary: Cedar Ridge Elementary
- Middle: Parkside Jr High
- High: Normal Community West High Schoo
- District: 5
Source: MRED as distributed by MLS GRID. This data may not be complete. We recommend contacting the local school district to confirm school assignments for this home.

Get pre-qualified for a loan
At Zillow Home Loans, we can pre-qualify you in as little as 5 minutes with no impact to your credit score.An equal housing lender. NMLS #10287.
