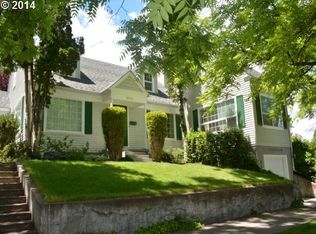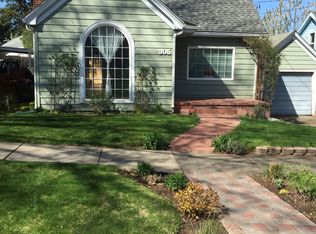Presenting the iconic Stang Manor at the peak of her burgeoning renaissance. This prominent La Grande anchor residence has been elegantly transformed into a successful B&B and is ready for a new sustaining force to continue the legacy. The Titanic dinner, weddings, reunions, community folk dances, rest for travelers as well as the rearing of many children have been celebrated here. B&B or residence, you'll be impressed by the renewal effort. Call for a list of amenities and a private tour.
This property is off market, which means it's not currently listed for sale or rent on Zillow. This may be different from what's available on other websites or public sources.


