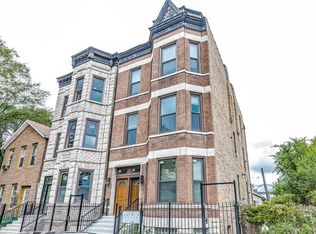4 bedroom, 2 bath, with 2nd level bonus living space. Hardwood floors, new kitchen w/ wood cabinets & crown moulding, granite counters, stainless steel appliances, dishwasher, micro-hood, ceramic tile baths, central air, in unit washer dryer. Separate utilities.
Great transportation, 1.5 blocks to 18th Street Pink Line El stop, Ashland & 18th St bus line, steps away.
$3,000/month plus security deposit or move in fee. Based on credit and rental history. Pet fee $30/month. Available May 15, 2025.
Open House: Thursdays 5:30-6:30pm & Saturdays 1-3pm and by appointment, call to confirm.
YouTube: 1612 #3 virtual tour
Prequalification Critera. UD's evaluation at the prequalification stage considers the following factors.
Income. Rent equals no more than 30% of the candidate's gross monthly income.
Credit Characteristics. Credit score is no less than 625, and debt service will not compromise the candidate's ability to pay rent.
Employment History. Strong preference is given to employed candidates, with employment of at least one year by the current employer.
Rental History. The candidate receives a favorable report from the 2 most recent landlords. A favorable report means timely payment of rent, current on rent, no incidents for which funds are withdrawn from the candidate's security deposit, timely replenishment of any funds withdrawn from a security deposit, no incidents of nuisance or property damaged caused by the candidate, cooperation with repair personnel and showings, and willingness of prior landlord to rent again to the candidate.
Apartment for rent
Accepts Zillow applications
$3,000/mo
1612 W 17th St #3, Chicago, IL 60608
4beds
1,400sqft
Price may not include required fees and charges.
Apartment
Available now
Cats, dogs OK
Central air, ceiling fan
In unit laundry
-- Parking
-- Heating
What's special
Crown mouldingIn unit washer dryerNew kitchenGranite countersCentral airHardwood floorsCeramic tile baths
- 55 days
- on Zillow |
- -- |
- -- |
Travel times
Facts & features
Interior
Bedrooms & bathrooms
- Bedrooms: 4
- Bathrooms: 2
- Full bathrooms: 2
Rooms
- Room types: Dining Room
Cooling
- Central Air, Ceiling Fan
Appliances
- Included: Dishwasher, Dryer, Freezer, Microwave, Range Oven, Refrigerator, Washer
- Laundry: In Unit
Features
- Ceiling Fan(s), Storage
- Flooring: Hardwood
- Windows: Double Pane Windows
Interior area
- Total interior livable area: 1,400 sqft
Property
Parking
- Details: Contact manager
Features
- Exterior features: Balcony, Living room, Stainless steel appliances
Details
- Other equipment: Intercom
Construction
Type & style
- Home type: Apartment
- Property subtype: Apartment
Building
Management
- Pets allowed: Yes
Community & HOA
Location
- Region: Chicago
Financial & listing details
- Lease term: 1 Year
Price history
| Date | Event | Price |
|---|---|---|
| 5/23/2025 | Price change | $3,000+0.8%$2/sqft |
Source: Zillow Rentals | ||
| 5/19/2025 | Price change | $2,975-0.8%$2/sqft |
Source: Zillow Rentals | ||
| 5/6/2025 | Price change | $3,000-3.2%$2/sqft |
Source: Zillow Rentals | ||
| 4/21/2025 | Listed for rent | $3,100+29.4%$2/sqft |
Source: Zillow Rentals | ||
| 2/17/2021 | Listing removed | -- |
Source: Zillow Rental Manager | ||
Neighborhood: Heart of Chicago
There are 2 available units in this apartment building
![[object Object]](https://photos.zillowstatic.com/fp/41110a65c0a91d356ef920632b6ac08c-p_i.jpg)
