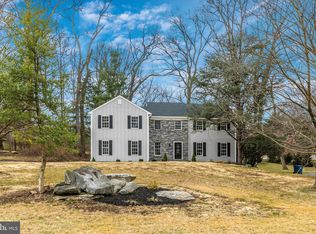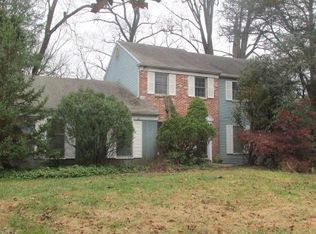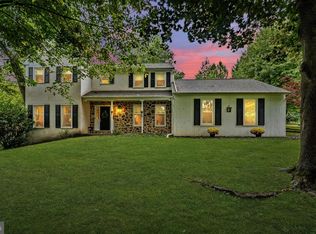Welcome to 1612 Valley Greene Road, a 2-story colonial with a gracious floor plan, all Pella windows and new insulated vinyl siding in the ideally located Valley Greene community. Literally minutes away from the Paoli train station and Route 30 shops and restaurants and situated in the award winning Tredyffrin Easttown School District. Follow the walkway to the covered front door and step into the 2-story, tile-floored foyer with coat closet. To your right is the spacious living room with crown molding and a beautiful picture window for lots of natural light. Through a large cased opening, enter the bright dining room with crown molding & chair rail. Next is the spotless eat-in kitchen with new GE profile stainless steel appliances and a large pantry. The convenient eating area has a sliding glass door to the covered deck, perfect for morning coffee. The deck overlooks the brick patio and beautiful backyard. Back inside, the family room is highlighted by the bay window and raised hearth heatilator brick fireplace. The first floor is completed by the laundry room and powder room. Upstairs the spacious master bedroom with ceiling fan has a large walk-in closet with access to attic storage. The master bathroom was recently updated with custom double bowl vanity and large shower. As you move through the second floor note the custom Hunter Douglas shades. There are 3 more bedrooms all with generous closet space and served by the hall bathroom with linen closet. The unfinished lower level has a substantial built-in work bench and plenty of room for projects, hobbies, and is perfect for storage or ready to be finished to your liking. Don't miss this lovingly maintained and cared for home ready for its next owners.
This property is off market, which means it's not currently listed for sale or rent on Zillow. This may be different from what's available on other websites or public sources.


