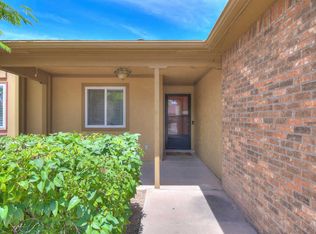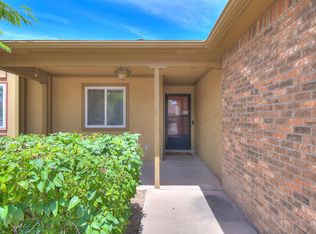This lovely home has been completely updated! Awesome Views of the mountain and park. As you enter into the courtyard of the home the front doors open up 3 different ways, the family room is large with tiled flooring and open to the dining area that leads to the awesome backyard. The kitchen has been updated with granite counter tops, island, stainless steel appliances and fixtures. The backyard has a brand new covered porch to enjoy the outdoors with a wood burning brick kiva fireplace, outdoor kitchen w/a 220 & so much more to mention. Brand new roof. The home features 3 bedrooms & is handicap accessible. The master bedroom features a 3/4 bath. The extra large second bedroom can be a second master with dressing area & walkin closet. The bathrooms have been updated. Shows AAAA!
This property is off market, which means it's not currently listed for sale or rent on Zillow. This may be different from what's available on other websites or public sources.

