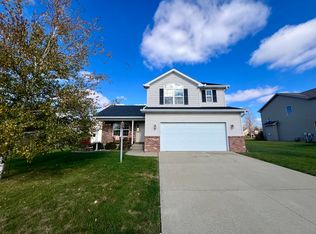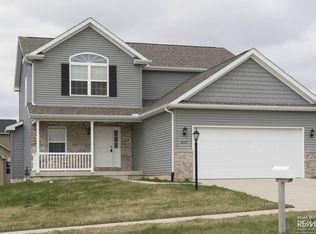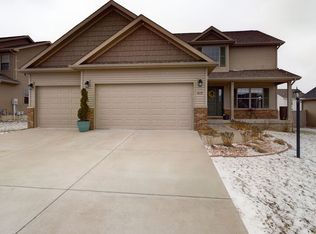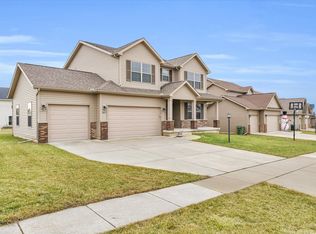Newly built ranch in Mahomet awaits you..A 28ft Cathedral Great room encompasses the Kitchen and living room with an open staircase leading to the 1409 sq ft full basement.Granite counter tops, stainless appliances and ceramic flooring compliment the kitchen along with stainless appliances. The master bedroom boasts a huge walk in closets, ceramic flooring and cathedral ceilings. Full finished basement with large family room, full bath and spacious office. 90% plus High efficiency mechanicals.
This property is off market, which means it's not currently listed for sale or rent on Zillow. This may be different from what's available on other websites or public sources.




