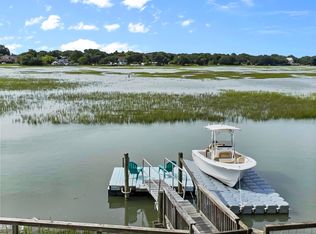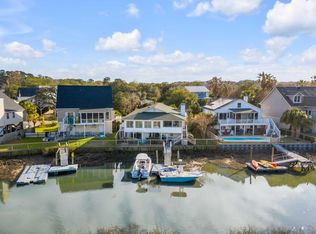Closed
$1,475,000
1612 Teal Marsh Rd, Charleston, SC 29412
4beds
2,460sqft
Single Family Residence
Built in 1992
6,969.6 Square Feet Lot
$1,510,700 Zestimate®
$600/sqft
$5,815 Estimated rent
Home value
$1,510,700
$1.40M - $1.63M
$5,815/mo
Zestimate® history
Loading...
Owner options
Explore your selling options
What's special
Home sale contingency, bring backup offers! Meticulously renovated 4-bed, 4-bath home spanning 2480 SqFt of living space. Recent upgrades include a chef's dream kitchen with brand new cabinets, countertops, a stylish backsplash, modern lighting, & top-of-the-line appliances/plumbing. Upstairs, Luxury Vinyl Plank flooring adds warmth and durability, matching hardwood floors down that enhance the home's charm and elegance.This property has a new roof, HVAC system, & updated ductwork, to ensuring comfort & efficiency. Outside, a private pier complete with a floating dock beckons you to explore a tidal creek with easy access to deepwater & the intercoastal waterway. This serene setting is a nature lover's paradise, you'll marvel many bird species, playful dolphins, & even shrimpall while enjoying the laid-back ambiance of a lazy creek. Multiple porches & plentiful windows offer front-row seats to breathtaking sunrise and sunset, making every day feel like vacation. Its a 15-min bike ride Folly Beach & 25-min by car to the historic charm of downtown Charleston, this property seamlessly combines coastal tranquility with easy access to vibrant city life. Don't miss your chance to own this idyllic.
Zillow last checked: 8 hours ago
Listing updated: August 27, 2024 at 02:07pm
Listed by:
Carolina One Real Estate 843-779-8660
Bought with:
Carolina One Real Estate
Source: CTMLS,MLS#: 24016521
Facts & features
Interior
Bedrooms & bathrooms
- Bedrooms: 4
- Bathrooms: 4
- Full bathrooms: 4
Heating
- Electric, Forced Air, Heat Pump
Cooling
- Central Air
Appliances
- Laundry: Laundry Room
Features
- Ceiling - Cathedral/Vaulted, Ceiling - Smooth, Tray Ceiling(s), Garden Tub/Shower, Kitchen Island, Walk-In Closet(s), Ceiling Fan(s), Pantry
- Flooring: Ceramic Tile, Luxury Vinyl, Wood
- Windows: Window Treatments
- Has fireplace: Yes
- Fireplace features: Family Room, Gas Log
Interior area
- Total structure area: 2,460
- Total interior livable area: 2,460 sqft
Property
Parking
- Total spaces: 2
- Parking features: Garage, Attached
- Attached garage spaces: 2
Features
- Levels: Two
- Stories: 2
- Patio & porch: Front Porch, Screened
- Exterior features: Dock, Lawn Irrigation, Rain Gutters
- Fencing: Wood
- Waterfront features: River Access, Tidal Creek, Waterfront, Seawall
Lot
- Size: 6,969 sqft
- Features: 0 - .5 Acre
Details
- Additional structures: Workshop
- Parcel number: 3310700228
- Special conditions: Flood Insurance
Construction
Type & style
- Home type: SingleFamily
- Architectural style: Traditional
- Property subtype: Single Family Residence
Materials
- Vinyl Siding
- Foundation: Raised
- Roof: Architectural
Condition
- New construction: No
- Year built: 1992
Utilities & green energy
- Sewer: Public Sewer
- Water: Public
- Utilities for property: Berkeley Elect Co-Op
Community & neighborhood
Community
- Community features: Trash
Location
- Region: Charleston
- Subdivision: Riverfront
Other
Other facts
- Listing terms: Any
Price history
| Date | Event | Price |
|---|---|---|
| 8/27/2024 | Sold | $1,475,000-4.8%$600/sqft |
Source: | ||
| 7/1/2024 | Contingent | $1,550,000$630/sqft |
Source: | ||
| 6/28/2024 | Listed for sale | $1,550,000+109.5%$630/sqft |
Source: | ||
| 2/11/2019 | Sold | $740,000-1.3%$301/sqft |
Source: | ||
| 1/14/2019 | Pending sale | $750,000$305/sqft |
Source: Carolina One Real Estate - West Islands #19000710 Report a problem | ||
Public tax history
| Year | Property taxes | Tax assessment |
|---|---|---|
| 2024 | $3,866 +5.5% | $29,600 |
| 2023 | $3,666 +1.4% | $29,600 |
| 2022 | $3,615 -4.3% | $29,600 |
Find assessor info on the county website
Neighborhood: 29412
Nearby schools
GreatSchools rating
- 8/10James Island Elementary SchoolGrades: PK-5Distance: 1.6 mi
- 8/10Camp Road MiddleGrades: 6-8Distance: 3.2 mi
- 9/10James Island Charter High SchoolGrades: 9-12Distance: 3.1 mi
Schools provided by the listing agent
- Elementary: James Island
- Middle: Camp Road
- High: James Island Charter
Source: CTMLS. This data may not be complete. We recommend contacting the local school district to confirm school assignments for this home.
Get a cash offer in 3 minutes
Find out how much your home could sell for in as little as 3 minutes with a no-obligation cash offer.
Estimated market value
$1,510,700

