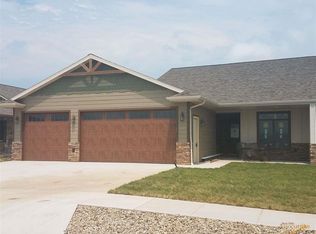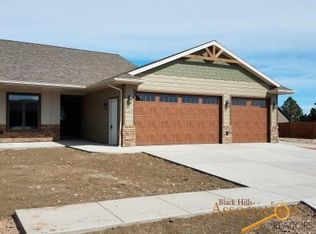What are you waiting for? This ranch style home of nearly 1700 + sqft finished which is zero-entry/handicapped accessible features open plan with dramatic tiled entry. Hardsurface countertops set-off this kitchen and island. Lots of great natural lighting as well as created lighting. Master suite provides walk-in closet, bath room suite with huge walk-in custom shower, jetted tub and double sinks. Custom metal rail leads to spacious basement with room for 2 more bedrooms, bath & family room. Located in the newly developed Tower Ridge community with great views. Close to new BH Energy facility and Medical facilities. Easy acceess to Catron Blvd interchange. Listing agent is related to owner and has a financial and personal interest. .
This property is off market, which means it's not currently listed for sale or rent on Zillow. This may be different from what's available on other websites or public sources.


