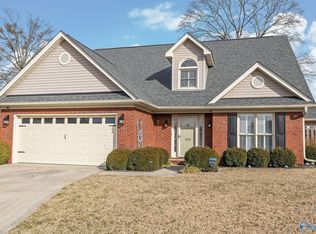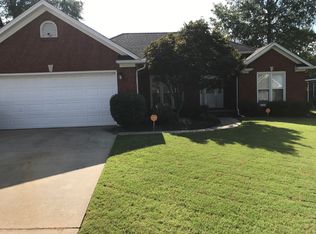Sold for $290,000
$290,000
1612 Stone River Pl SW, Decatur, AL 35603
3beds
1,901sqft
Single Family Residence
Built in 1994
-- sqft lot
$294,800 Zestimate®
$153/sqft
$1,788 Estimated rent
Home value
$294,800
$280,000 - $310,000
$1,788/mo
Zestimate® history
Loading...
Owner options
Explore your selling options
What's special
This beautiful well kept 3 bedroom 2 bathroom home is ready for you to move in today. The floor plan has a great room, dining room, kitchen with a keeping room off of the kitchen bar area, and a sunroom overlooking a large deck in the back yard. All exterior wood was freshly painted last week. The roof is new, the water heater is new, the garage door is new. The inside is tastefully remodeled with updated flooring, fixtures, stainless steel appliances and neutral colors throughout. The large master suite has a glamour bathroom with walk in tile shower, separate tub, and walk-in closet.
Zillow last checked: 8 hours ago
Listing updated: September 01, 2023 at 12:59pm
Listed by:
Tim Garland 256-654-8460,
RE/MAX Platinum
Bought with:
Lee Alexander, 136404
MarMac Real Estate
Source: ValleyMLS,MLS#: 1840526
Facts & features
Interior
Bedrooms & bathrooms
- Bedrooms: 3
- Bathrooms: 2
- Full bathrooms: 2
Primary bedroom
- Features: Carpet
- Level: First
- Area: 221
- Dimensions: 13 x 17
Bedroom 2
- Features: Carpet
- Level: First
- Area: 132
- Dimensions: 11 x 12
Bedroom 3
- Features: Carpet
- Level: First
- Area: 121
- Dimensions: 11 x 11
Dining room
- Features: Laminate Floor
- Level: First
- Area: 110
- Dimensions: 10 x 11
Kitchen
- Features: Tile
- Level: First
- Area: 156
- Dimensions: 12 x 13
Living room
- Features: Fireplace, Vaulted Ceiling(s)
- Level: First
- Area: 224
- Dimensions: 14 x 16
Heating
- Central 1
Cooling
- Central 1
Features
- Has basement: No
- Has fireplace: Yes
- Fireplace features: Gas Log
Interior area
- Total interior livable area: 1,901 sqft
Property
Features
- Levels: One
- Stories: 1
Details
- Parcel number: 13 01 01 3 000 002.009
Construction
Type & style
- Home type: SingleFamily
- Architectural style: Ranch
- Property subtype: Single Family Residence
Materials
- Foundation: Slab
Condition
- New construction: No
- Year built: 1994
Utilities & green energy
- Sewer: Public Sewer
- Water: Public
Community & neighborhood
Location
- Region: Decatur
- Subdivision: Willow Tree
Other
Other facts
- Listing agreement: Agency
Price history
| Date | Event | Price |
|---|---|---|
| 9/1/2023 | Sold | $290,000+3.6%$153/sqft |
Source: | ||
| 8/8/2023 | Pending sale | $279,900$147/sqft |
Source: | ||
| 8/4/2023 | Listed for sale | $279,900+105.8%$147/sqft |
Source: | ||
| 5/22/2017 | Sold | $136,000+1.1%$72/sqft |
Source: | ||
| 3/14/2017 | Listed for sale | $134,500+29.5%$71/sqft |
Source: Re Li Properties #1064490 Report a problem | ||
Public tax history
| Year | Property taxes | Tax assessment |
|---|---|---|
| 2024 | $2,162 +190.8% | $47,720 +173.3% |
| 2023 | $743 | $17,460 |
| 2022 | $743 +7.9% | $17,460 +7.4% |
Find assessor info on the county website
Neighborhood: 35603
Nearby schools
GreatSchools rating
- 4/10Chestnut Grove Elementary SchoolGrades: PK-5Distance: 0.2 mi
- 6/10Cedar Ridge Middle SchoolGrades: 6-8Distance: 0.6 mi
- 7/10Austin High SchoolGrades: 10-12Distance: 2.2 mi
Schools provided by the listing agent
- Elementary: Chestnut Grove Elementary
- Middle: Austin Middle
- High: Austin
Source: ValleyMLS. This data may not be complete. We recommend contacting the local school district to confirm school assignments for this home.
Get pre-qualified for a loan
At Zillow Home Loans, we can pre-qualify you in as little as 5 minutes with no impact to your credit score.An equal housing lender. NMLS #10287.
Sell with ease on Zillow
Get a Zillow Showcase℠ listing at no additional cost and you could sell for —faster.
$294,800
2% more+$5,896
With Zillow Showcase(estimated)$300,696

