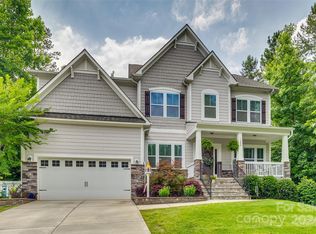Closed
$775,000
1612 Springfield Dr, Waxhaw, NC 28173
4beds
3,227sqft
Single Family Residence
Built in 2016
1.38 Acres Lot
$779,000 Zestimate®
$240/sqft
$4,046 Estimated rent
Home value
$779,000
$724,000 - $834,000
$4,046/mo
Zestimate® history
Loading...
Owner options
Explore your selling options
What's special
Private 2-story home with 4 bedrooms plus bonus room on 1.38 acres in cul-de-sac lot with saltwater pool. This home backs up to protected by Catawba Lands Conservancy and offers a tranquil setting. The long driveway and large front porch welcome you. The first floor offers a private office, large kitchen w/ island, dining area, granite, stainless steel appliances, butler pantry and walk-in pantry overlooking the living room with double sided fireplace that is shared w/the dining room. The back hallway offers a large drop zone and half bathroom. Upstairs you will find 4 bedrooms plus a bonus room. The primary bedroom is spacious w/walk-in closet & bathroom w/oversized shower, dual sinks and water closet. The secondary bedrooms are spacious and offer great walk-in closets. Step out on your back deck and enjoy the scenic view overlooking lots of trees, a saltwater pool with heater, fenced in yard, large pool deck area and covered patio area under deck. Cul-de-sac lot in desirable Waxhaw.
Zillow last checked: 8 hours ago
Listing updated: July 01, 2024 at 01:36pm
Listing Provided by:
Krista Cutler krista.cutler@cutlerrealtygroup.com,
NorthGroup Real Estate LLC
Bought with:
Janelle Warren
Real Broker, LLC
Source: Canopy MLS as distributed by MLS GRID,MLS#: 4114837
Facts & features
Interior
Bedrooms & bathrooms
- Bedrooms: 4
- Bathrooms: 3
- Full bathrooms: 2
- 1/2 bathrooms: 1
Primary bedroom
- Level: Upper
Bedroom s
- Level: Upper
Bedroom s
- Level: Upper
Bedroom s
- Level: Upper
Bathroom full
- Level: Upper
Bathroom full
- Level: Upper
Bonus room
- Level: Upper
Breakfast
- Level: Main
Dining room
- Level: Main
Kitchen
- Level: Main
Laundry
- Level: Upper
Living room
- Level: Main
Office
- Level: Main
Heating
- Central
Cooling
- Central Air
Appliances
- Included: Dishwasher, Electric Range, Microwave, Washer/Dryer
- Laundry: Laundry Room, Upper Level
Features
- Drop Zone, Kitchen Island, Open Floorplan, Walk-In Closet(s), Walk-In Pantry
- Flooring: Carpet, Linoleum, Hardwood, Tile
- Doors: Storm Door(s)
- Has basement: No
- Fireplace features: Living Room
Interior area
- Total structure area: 3,227
- Total interior livable area: 3,227 sqft
- Finished area above ground: 3,227
- Finished area below ground: 0
Property
Parking
- Total spaces: 2
- Parking features: Driveway, Attached Garage, Garage on Main Level
- Attached garage spaces: 2
- Has uncovered spaces: Yes
Features
- Levels: Two
- Stories: 2
- Patio & porch: Deck, Front Porch, Patio, Rear Porch
- Has private pool: Yes
- Pool features: In Ground
- Fencing: Back Yard,Fenced
Lot
- Size: 1.38 Acres
- Features: Cul-De-Sac
Details
- Parcel number: 06057228
- Zoning: AJ2
- Special conditions: Standard
Construction
Type & style
- Home type: SingleFamily
- Architectural style: Traditional
- Property subtype: Single Family Residence
Materials
- Fiber Cement, Stone Veneer
- Foundation: Crawl Space
- Roof: Shingle
Condition
- New construction: No
- Year built: 2016
Utilities & green energy
- Sewer: Septic Installed
- Water: Well
- Utilities for property: Cable Available
Community & neighborhood
Location
- Region: Waxhaw
- Subdivision: Copper Run
HOA & financial
HOA
- Has HOA: Yes
- HOA fee: $182 semi-annually
- Association name: Key Community Management
- Association phone: 704-321-1556
Other
Other facts
- Listing terms: Cash,Conventional,VA Loan
- Road surface type: Concrete, Paved
Price history
| Date | Event | Price |
|---|---|---|
| 7/1/2024 | Sold | $775,000+3.5%$240/sqft |
Source: | ||
| 5/19/2024 | Pending sale | $749,000$232/sqft |
Source: | ||
| 5/17/2024 | Listed for sale | $749,000+9.3%$232/sqft |
Source: | ||
| 6/28/2023 | Sold | $685,000-0.7%$212/sqft |
Source: | ||
| 5/10/2023 | Listed for sale | $689,900+53.3%$214/sqft |
Source: | ||
Public tax history
| Year | Property taxes | Tax assessment |
|---|---|---|
| 2025 | $3,868 +25.2% | $775,000 +66.6% |
| 2024 | $3,090 +1.3% | $465,200 |
| 2023 | $3,049 | $465,200 |
Find assessor info on the county website
Neighborhood: 28173
Nearby schools
GreatSchools rating
- 6/10Western Union Elementary SchoolGrades: PK-5Distance: 1.8 mi
- 3/10Parkwood Middle SchoolGrades: 6-8Distance: 5.3 mi
- 8/10Parkwood High SchoolGrades: 9-12Distance: 5.1 mi
Schools provided by the listing agent
- Elementary: Western Union
- Middle: Parkwood
- High: Parkwood
Source: Canopy MLS as distributed by MLS GRID. This data may not be complete. We recommend contacting the local school district to confirm school assignments for this home.
Get a cash offer in 3 minutes
Find out how much your home could sell for in as little as 3 minutes with a no-obligation cash offer.
Estimated market value
$779,000
Get a cash offer in 3 minutes
Find out how much your home could sell for in as little as 3 minutes with a no-obligation cash offer.
Estimated market value
$779,000
