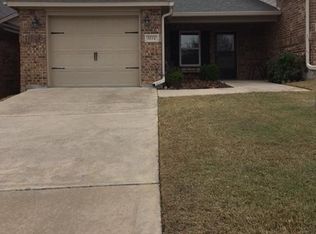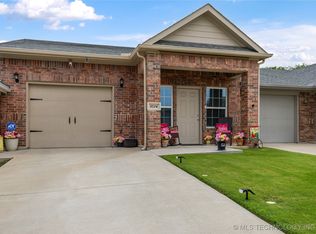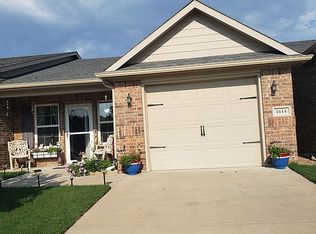Sold for $154,000
$154,000
1612 Shenandoah Rdg, Ardmore, OK 73401
2beds
852sqft
Duplex, Multi Family
Built in 2019
-- sqft lot
$154,700 Zestimate®
$181/sqft
$944 Estimated rent
Home value
$154,700
Estimated sales range
Not available
$944/mo
Zestimate® history
Loading...
Owner options
Explore your selling options
What's special
Welcome to this charming and meticulously cared-for 2-bedroom, 2-bathroom nestled in a quiet, age-restricted neighborhood designed for residents 55 and older. This lovely home offers the perfect blend of comfort, convenience, and low-maintenance living.
Step inside to discover a spacious layout with a newly renovated bathroom, providing both style and functionality. Each room is thoughtfully designed with ample space for easy living, relaxation, and entertaining.
Located just minutes from shopping centers and medical facilities, this home offers the ideal balance of privacy and accessibility. Whether you're enjoying a quiet morning on the patio or heading out for errands, everything you need is close by.
Zillow last checked: 8 hours ago
Listing updated: September 02, 2025 at 03:08pm
Listed by:
Lisa Sanders 940-999-1100,
Ardmore Realty, Inc
Bought with:
Susan R Bolles, 138182
Ardmore Realty, Inc
Source: MLS Technology, Inc.,MLS#: 2530273 Originating MLS: MLS Technology
Originating MLS: MLS Technology
Facts & features
Interior
Bedrooms & bathrooms
- Bedrooms: 2
- Bathrooms: 2
- Full bathrooms: 2
Heating
- Central, Electric
Cooling
- Central Air
Appliances
- Included: Dishwasher, Electric Water Heater, Oven, Range, Stove
Features
- Laminate Counters, Cable TV, Ceiling Fan(s)
- Flooring: Carpet, Laminate
- Windows: Aluminum Frames
- Has fireplace: No
Interior area
- Total structure area: 852
- Total interior livable area: 852 sqft
Property
Parking
- Total spaces: 1
- Parking features: Attached, Garage
- Attached garage spaces: 1
Accessibility
- Accessibility features: Accessible Doors
Features
- Levels: One
- Stories: 1
- Patio & porch: Covered, Patio, Porch
- Exterior features: None
- Pool features: None
- Fencing: None
Lot
- Size: 1,742 sqft
- Features: Zero Lot Line
Details
- Additional structures: None
- Parcel number: 115300001019000100
Construction
Type & style
- Home type: MultiFamily
- Property subtype: Duplex, Multi Family
Materials
- Brick Veneer, Wood Frame
- Foundation: Slab
- Roof: Asphalt,Fiberglass
Condition
- Year built: 2019
Utilities & green energy
- Sewer: Public Sewer
- Water: Public
- Utilities for property: Cable Available
Community & neighborhood
Security
- Security features: No Safety Shelter, Smoke Detector(s)
Senior living
- Senior community: Yes
Location
- Region: Ardmore
- Subdivision: Ardmore City
HOA & financial
HOA
- Has HOA: Yes
- HOA fee: $30 monthly
- Amenities included: None
Other
Other facts
- Listing terms: Conventional,FHA,Other,VA Loan
Price history
| Date | Event | Price |
|---|---|---|
| 9/2/2025 | Sold | $154,000-8.6%$181/sqft |
Source: | ||
| 8/8/2025 | Pending sale | $168,500$198/sqft |
Source: | ||
| 8/2/2025 | Price change | $168,500-0.6%$198/sqft |
Source: | ||
| 7/15/2025 | Listed for sale | $169,500+15.3%$199/sqft |
Source: | ||
| 10/7/2024 | Sold | $147,000-2%$173/sqft |
Source: Public Record Report a problem | ||
Public tax history
| Year | Property taxes | Tax assessment |
|---|---|---|
| 2024 | $694 +6% | $6,957 +5% |
| 2023 | $655 +8.5% | $6,626 +5% |
| 2022 | $603 -0.5% | $6,310 +5% |
Find assessor info on the county website
Neighborhood: 73401
Nearby schools
GreatSchools rating
- 4/10Charles Evans Elementary SchoolGrades: 1-5Distance: 0.7 mi
- 3/10Ardmore Middle SchoolGrades: 7-8Distance: 1.2 mi
- 3/10Ardmore High SchoolGrades: 9-12Distance: 1 mi
Schools provided by the listing agent
- Elementary: Charles Evans
- High: Ardmore
- District: Ardmore - Sch Dist (AD2)
Source: MLS Technology, Inc.. This data may not be complete. We recommend contacting the local school district to confirm school assignments for this home.

Get pre-qualified for a loan
At Zillow Home Loans, we can pre-qualify you in as little as 5 minutes with no impact to your credit score.An equal housing lender. NMLS #10287.


