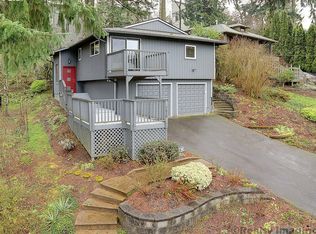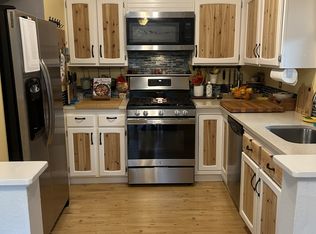Sold
$610,000
1612 SW Logan St, Portland, OR 97219
3beds
1,950sqft
Residential, Single Family Residence
Built in 1924
5,227.2 Square Feet Lot
$624,900 Zestimate®
$313/sqft
$3,345 Estimated rent
Home value
$624,900
$594,000 - $662,000
$3,345/mo
Zestimate® history
Loading...
Owner options
Explore your selling options
What's special
Beautifully Updated 1924 Craftsman with Pristine Sweeping Views. Enjoy a full length covered front porch overlooking Council Crest, nestled within the trees. Enter into open entry into the living room area, complete with gas fireplace, millwork, gorgeous built ins, cherry wood floors, and designer paint colors. Kitchen boasts stainless steel professional 6 burner gas range, granite tile countertops, custom painted cabinetry, nook, and eat up bar. Downstairs features a second living room, full bathroom, separate entrance, huge multipurpose space, laundry, nook, and a large workshop. Full attic space with stair entry and finished floor for lots of storage. This home has it all: Views, Original Charm, Tasteful Updates, and Storage Galore! [Home Energy Score = 6. HES Report at https://rpt.greenbuildingregistry.com/hes/OR10214807]
Zillow last checked: 8 hours ago
Listing updated: August 18, 2023 at 03:16pm
Listed by:
Melissa Corsetti 503-367-8030,
Berkshire Hathaway HomeServices NW Real Estate
Bought with:
Mark Peterson, 201225496
Redfin
Source: RMLS (OR),MLS#: 23397957
Facts & features
Interior
Bedrooms & bathrooms
- Bedrooms: 3
- Bathrooms: 2
- Full bathrooms: 2
- Main level bathrooms: 1
Primary bedroom
- Features: Wallto Wall Carpet
- Level: Main
- Area: 130
- Dimensions: 13 x 10
Bedroom 2
- Features: Wallto Wall Carpet
- Level: Main
- Area: 130
- Dimensions: 13 x 10
Bedroom 3
- Features: Wallto Wall Carpet
- Level: Main
- Area: 130
- Dimensions: 13 x 10
Dining room
- Features: Wood Floors
- Level: Main
Family room
- Features: Wallto Wall Carpet
- Level: Lower
- Area: 180
- Dimensions: 15 x 12
Kitchen
- Features: Eat Bar, Gas Appliances, Granite, Tile Floor
- Level: Main
- Area: 225
- Width: 15
Living room
- Features: Fireplace, Wood Floors
- Level: Main
- Area: 285
- Dimensions: 19 x 15
Heating
- Forced Air 95 Plus, Fireplace(s)
Appliances
- Included: Dishwasher, Disposal, Free-Standing Gas Range, Gas Appliances, Instant Hot Water, Range Hood, Gas Water Heater
Features
- High Ceilings, Eat Bar, Granite, Tile
- Flooring: Wood, Wall to Wall Carpet, Tile
- Windows: Aluminum Frames, Double Pane Windows, Vinyl Frames
- Basement: Finished
- Number of fireplaces: 1
- Fireplace features: Gas
Interior area
- Total structure area: 1,950
- Total interior livable area: 1,950 sqft
Property
Parking
- Parking features: Carport, Driveway
- Has carport: Yes
- Has uncovered spaces: Yes
Features
- Stories: 2
- Patio & porch: Patio, Porch
- Exterior features: Yard
- Fencing: Fenced
- Has view: Yes
- View description: Territorial, Trees/Woods
Lot
- Size: 5,227 sqft
- Dimensions: 50 ft x 100 ft
- Features: SqFt 5000 to 6999
Details
- Additional structures: ToolShed
- Parcel number: R126732
Construction
Type & style
- Home type: SingleFamily
- Architectural style: Craftsman
- Property subtype: Residential, Single Family Residence
Materials
- Wood Siding
- Foundation: Concrete Perimeter
- Roof: Composition
Condition
- Approximately
- New construction: No
- Year built: 1924
Utilities & green energy
- Gas: Gas
- Sewer: Public Sewer
- Water: Public
Community & neighborhood
Security
- Security features: None
Location
- Region: Portland
- Subdivision: Hillsdale
Other
Other facts
- Listing terms: Cash,Conventional,FHA,VA Loan
- Road surface type: Paved
Price history
| Date | Event | Price |
|---|---|---|
| 8/18/2023 | Sold | $610,000-0.8%$313/sqft |
Source: | ||
| 7/30/2023 | Pending sale | $615,000$315/sqft |
Source: | ||
| 7/21/2023 | Price change | $615,000-0.6%$315/sqft |
Source: | ||
| 7/12/2023 | Price change | $619,000-1%$317/sqft |
Source: | ||
| 6/22/2023 | Price change | $625,000-1.6%$321/sqft |
Source: | ||
Public tax history
| Year | Property taxes | Tax assessment |
|---|---|---|
| 2025 | $7,555 +3.7% | $280,650 +3% |
| 2024 | $7,283 +4% | $272,480 +3% |
| 2023 | $7,004 +2.2% | $264,550 +3% |
Find assessor info on the county website
Neighborhood: Hillsdale
Nearby schools
GreatSchools rating
- 10/10Rieke Elementary SchoolGrades: K-5Distance: 0.5 mi
- 6/10Gray Middle SchoolGrades: 6-8Distance: 0.9 mi
- 8/10Ida B. Wells-Barnett High SchoolGrades: 9-12Distance: 0.6 mi
Schools provided by the listing agent
- Elementary: Rieke
- Middle: Robert Gray
- High: Ida B Wells
Source: RMLS (OR). This data may not be complete. We recommend contacting the local school district to confirm school assignments for this home.
Get a cash offer in 3 minutes
Find out how much your home could sell for in as little as 3 minutes with a no-obligation cash offer.
Estimated market value
$624,900
Get a cash offer in 3 minutes
Find out how much your home could sell for in as little as 3 minutes with a no-obligation cash offer.
Estimated market value
$624,900

