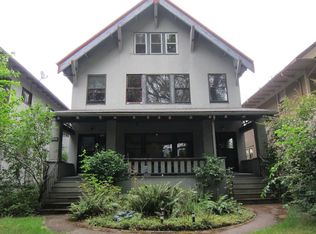Sold
$940,000
1612 SE Ladd Ave, Portland, OR 97214
4beds
2,944sqft
Residential, Single Family Residence
Built in 1922
5,227.2 Square Feet Lot
$-- Zestimate®
$319/sqft
$3,492 Estimated rent
Home value
Not available
Estimated sales range
Not available
$3,492/mo
Zestimate® history
Loading...
Owner options
Explore your selling options
What's special
Incredible opportunity to thrive in the best of Portland's neighborhoods and enjoy classic beauty with modern comforts of home. Over the span of 100-plus years, this prized neighborhood's original charm is left largely intact. Known for its tree-lined streets, bike lanes, and stately historic homes, Ladd's Addition sits at the gateway to the Hawthorne district and many of Portland's favorite things to do. It's got café culture with soul, set in an iconic rose garden. To say it's beloved is an understatement. And this home fits right in. Four ample-sized bedrooms up with a beautifully-remodeled classic full bathroom. A finished attic space is perfect for moments of Zen or make believe. Main level shows off its distinguished but not-too-formal living and dining rooms, with a bonus room for private WFH and full bath. The sunny kitchen and eat in nook overlook the grassy backyard, complete with room for raised beds, play space and flower gardens. Lower level living includes a comfortable and inviting media room, perfect for movies and game nights. Plenty of storage and a side entry makes access a breeze. Fenced back yard. Coveted two car detached garage with parking for four vehicles. Bike score 100, walk score 94. Across from Upper Left Coffee Roasters. Down from Lardo. And around from OK Omens... What a spot to take in Portland! Wow. Come see! [Home Energy Score = 3. HES Report at https://rpt.greenbuildingregistry.com/hes/OR10236168]
Zillow last checked: 8 hours ago
Listing updated: May 30, 2025 at 11:59pm
Listed by:
Gabrielle Enfield gabrielle@workingmagicgroup.com,
Real Broker,
Patricia LoCascio 816-651-8997,
Real Broker
Bought with:
Donald Clemons, 201224779
JMG - Jason Mitchell Group
Source: RMLS (OR),MLS#: 134445439
Facts & features
Interior
Bedrooms & bathrooms
- Bedrooms: 4
- Bathrooms: 3
- Full bathrooms: 2
- Partial bathrooms: 1
- Main level bathrooms: 1
Primary bedroom
- Features: Hardwood Floors, Closet, Walkin Closet, Wood Floors
- Level: Upper
- Area: 208
- Dimensions: 13 x 16
Bedroom 2
- Features: Hardwood Floors
- Level: Upper
- Area: 132
- Dimensions: 11 x 12
Bedroom 3
- Features: Hardwood Floors
- Level: Upper
- Area: 99
- Dimensions: 9 x 11
Bedroom 4
- Features: Wallto Wall Carpet
- Level: Upper
- Area: 169
- Dimensions: 13 x 13
Dining room
- Features: Formal, French Doors, Hardwood Floors
- Level: Main
- Area: 165
- Dimensions: 11 x 15
Family room
- Features: French Doors, Flex Room
- Level: Lower
- Area: 390
- Dimensions: 15 x 26
Kitchen
- Features: Down Draft, Nook
- Level: Main
Living room
- Features: Fireplace Insert, Formal, Hardwood Floors
- Level: Main
- Area: 225
- Dimensions: 15 x 15
Heating
- Forced Air, Forced Air 95 Plus
Cooling
- Central Air
Appliances
- Included: Built-In Range, Dishwasher, Disposal, Down Draft, Free-Standing Refrigerator, Gas Appliances, Stainless Steel Appliance(s), Washer/Dryer, Gas Water Heater
- Laundry: Laundry Room
Features
- Floor 3rd, High Speed Internet, Marble, Closet, Formal, Nook, Walk-In Closet(s)
- Flooring: Hardwood, Tile, Wall to Wall Carpet, Wood
- Doors: French Doors
- Windows: Double Pane Windows, Wood Frames
- Basement: Finished,Full
- Number of fireplaces: 1
- Fireplace features: Gas, Insert
Interior area
- Total structure area: 2,944
- Total interior livable area: 2,944 sqft
Property
Parking
- Total spaces: 2
- Parking features: On Street, RV Access/Parking, Garage Door Opener, Detached
- Garage spaces: 2
- Has uncovered spaces: Yes
Features
- Stories: 3
- Patio & porch: Deck, Patio, Porch
- Exterior features: Raised Beds, Yard
- Fencing: Fenced
Lot
- Size: 5,227 sqft
- Features: Level, Sprinkler, SqFt 5000 to 6999
Details
- Parcel number: R200363
Construction
Type & style
- Home type: SingleFamily
- Architectural style: Dutch Colonial
- Property subtype: Residential, Single Family Residence
Materials
- Wood Siding
- Foundation: Concrete Perimeter
- Roof: Composition
Condition
- Resale
- New construction: No
- Year built: 1922
Utilities & green energy
- Gas: Gas
- Sewer: Public Sewer
- Water: Public
Community & neighborhood
Location
- Region: Portland
- Subdivision: Ladd's Addition
Other
Other facts
- Listing terms: Cash,Conventional,FHA,VA Loan
- Road surface type: Paved
Price history
| Date | Event | Price |
|---|---|---|
| 5/30/2025 | Sold | $940,000-0.5%$319/sqft |
Source: | ||
| 5/1/2025 | Pending sale | $945,000$321/sqft |
Source: | ||
| 4/17/2025 | Price change | $945,000-5.4%$321/sqft |
Source: | ||
| 4/3/2025 | Listed for sale | $999,000+66.5%$339/sqft |
Source: | ||
| 4/11/2014 | Sold | $600,000$204/sqft |
Source: | ||
Public tax history
| Year | Property taxes | Tax assessment |
|---|---|---|
| 2017 | $10,332 +9.3% | $413,050 +3% |
| 2016 | $9,455 | $401,020 +3% |
| 2015 | $9,455 | $389,340 |
Find assessor info on the county website
Neighborhood: Hosford-Abernethy
Nearby schools
GreatSchools rating
- 10/10Abernethy Elementary SchoolGrades: K-5Distance: 0.4 mi
- 7/10Hosford Middle SchoolGrades: 6-8Distance: 0.8 mi
- 7/10Cleveland High SchoolGrades: 9-12Distance: 1.1 mi
Schools provided by the listing agent
- Elementary: Abernethy
- Middle: Hosford
- High: Cleveland
Source: RMLS (OR). This data may not be complete. We recommend contacting the local school district to confirm school assignments for this home.

Get pre-qualified for a loan
At Zillow Home Loans, we can pre-qualify you in as little as 5 minutes with no impact to your credit score.An equal housing lender. NMLS #10287.
