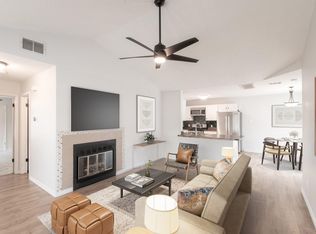Welcome to 1612 Roseburg Drive a beautifully maintained 3-bedroom, 2.5-bathroom home located in the desirable Stirling Bridge community of Northeast Austin. This two-story residence features a thoughtfully designed floor plan with abundant natural light, ideal for both everyday living and entertaining. The open-concept kitchen boasts granite countertops, stainless steel appliances, ample cabinet space, and a breakfast bar that flows seamlessly into the dining and living areas. Upstairs, you'll find all three generously sized bedrooms, including a spacious primary suite with a walk-in closet and en-suite bathroom featuring dual vanities, a soaking tub, and a separate shower. Enjoy the convenience of a dedicated laundry room, a half-bath downstairs for guests, and a two-car garage for secure parking and extra storage. The private, fenced backyard offers the perfect space for outdoor relaxation or weekend gatherings. Located just minutes from major employers like Samsung and Dell, and with quick access to highways 290, 183, and I-35, this home is perfectly situated for an easy commute and access to shopping, dining, and entertainment. Zoned to Manor ISD and just a short drive to downtown Austin. Refrigerator, Washer, and Dryer are included!
Condo for rent
$2,195/mo
1612 Roseburg Dr, Austin, TX 78754
3beds
1,795sqft
Price may not include required fees and charges.
Condo
Available Fri Aug 1 2025
Cats, dogs OK
Central air
In unit laundry
2 Parking spaces parking
Electric
What's special
Abundant natural lightStainless steel appliancesGranite countertopsEn-suite bathroomSoaking tubOpen-concept kitchenWalk-in closet
- 14 days
- on Zillow |
- -- |
- -- |
Travel times
Prepare for your first home with confidence
Consider a first-time homebuyer savings account designed to grow your down payment with up to a 6% match & 4.15% APY.
Facts & features
Interior
Bedrooms & bathrooms
- Bedrooms: 3
- Bathrooms: 3
- Full bathrooms: 2
- 1/2 bathrooms: 1
Heating
- Electric
Cooling
- Central Air
Appliances
- Included: Dishwasher, Disposal, Microwave, Oven, Range
- Laundry: In Unit, Laundry Room, Main Level
Features
- Granite Counters, Multi-level Floor Plan, Multiple Living Areas, Primary Bedroom on Main, Recessed Lighting, Walk In Closet, Walk-In Closet(s)
- Flooring: Carpet, Tile
Interior area
- Total interior livable area: 1,795 sqft
Property
Parking
- Total spaces: 2
- Parking features: Covered
- Details: Contact manager
Features
- Stories: 2
- Exterior features: Contact manager
Construction
Type & style
- Home type: Condo
- Property subtype: Condo
Materials
- Roof: Composition
Condition
- Year built: 2020
Building
Management
- Pets allowed: Yes
Community & HOA
Community
- Features: Playground
Location
- Region: Austin
Financial & listing details
- Lease term: 12 Months
Price history
| Date | Event | Price |
|---|---|---|
| 6/10/2025 | Listed for rent | $2,195-0.2%$1/sqft |
Source: Unlock MLS #9924775 | ||
| 8/31/2021 | Listing removed | -- |
Source: Zillow Rental Manager | ||
| 8/25/2021 | Listed for rent | $2,200$1/sqft |
Source: Zillow Rental Manager | ||
| 8/23/2021 | Listing removed | -- |
Source: | ||
| 12/28/2020 | Pending sale | $304,750$170/sqft |
Source: | ||
![[object Object]](https://photos.zillowstatic.com/fp/f3dd24a6470bf2911bc0a5e53c528a59-p_i.jpg)
