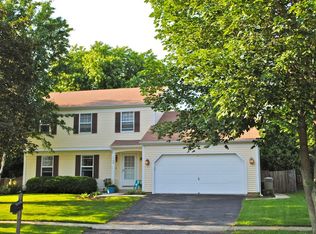Closed
$410,000
1612 Rita Ave, St Charles, IL 60174
4beds
1,980sqft
Single Family Residence
Built in 1984
7,100.28 Square Feet Lot
$413,100 Zestimate®
$207/sqft
$3,234 Estimated rent
Home value
$413,100
$372,000 - $463,000
$3,234/mo
Zestimate® history
Loading...
Owner options
Explore your selling options
What's special
**Multiple offers received** Highest and best due Sunday at 6pm** Nestled in the highly desirable Cambridge East subdivision, this charming 4-bedroom, 2-bath Cape Cod home offers the perfect blend of comfort, style, and convenience. Boasting a versatile layout, a full basement, and an attached garage, this home provides ample space to suit your lifestyle. The large fenced backyard is an entertainer's dream-ideal for summer BBQs, gardening, or simply unwinding in a private outdoor retreat. Inside, you'll find bright and airy living spaces adorned with beautiful hardwood flooring, a thoughtfully updated kitchen, and modern finishes throughout. With recent upgrades, including a renovated kitchen and brand-new windows, this home is move-in ready! Perfectly situated between downtown St. Charles and Geneva, you'll be just minutes from top-rated St. Charles schools, charming boutiques, acclaimed dining, and scenic parks.
Zillow last checked: 8 hours ago
Listing updated: April 10, 2025 at 09:31am
Listing courtesy of:
Steve Jasinski 708-601-2638,
Berkshire Hathaway HomeServices Chicago,
Giselle Hurtado 773-991-4006,
Berkshire Hathaway HomeServices Chicago
Bought with:
Stefanie Barragan
Baird & Warner
Source: MRED as distributed by MLS GRID,MLS#: 12314141
Facts & features
Interior
Bedrooms & bathrooms
- Bedrooms: 4
- Bathrooms: 2
- Full bathrooms: 2
Primary bedroom
- Level: Second
- Area: 208 Square Feet
- Dimensions: 16X13
Bedroom 2
- Level: Second
- Area: 176 Square Feet
- Dimensions: 16X11
Bedroom 3
- Level: Main
- Area: 132 Square Feet
- Dimensions: 11X12
Bedroom 4
- Level: Main
- Area: 110 Square Feet
- Dimensions: 11X10
Kitchen
- Features: Kitchen (Eating Area-Table Space)
- Level: Main
- Area: 182 Square Feet
- Dimensions: 14X13
Living room
- Features: Flooring (Hardwood)
- Level: Main
- Area: 225 Square Feet
- Dimensions: 15X15
Recreation room
- Features: Flooring (Carpet)
- Level: Basement
- Area: 392 Square Feet
- Dimensions: 14X28
Storage
- Level: Basement
- Area: 392 Square Feet
- Dimensions: 14X28
Heating
- Natural Gas, Forced Air
Cooling
- Central Air
Appliances
- Included: Range, Microwave, Dishwasher, Refrigerator
Features
- Basement: Finished,Rec/Family Area,Storage Space,Full
Interior area
- Total structure area: 1,980
- Total interior livable area: 1,980 sqft
Property
Parking
- Total spaces: 2.5
- Parking features: Asphalt, Garage Door Opener, On Site, Attached, Garage
- Attached garage spaces: 2.5
- Has uncovered spaces: Yes
Accessibility
- Accessibility features: No Disability Access
Features
- Stories: 2
- Patio & porch: Patio
- Fencing: Fenced,Wood
Lot
- Size: 7,100 sqft
- Dimensions: 71 X 100
- Features: Mature Trees
Details
- Parcel number: 0935407011
- Special conditions: None
- Other equipment: Water-Softener Owned, Ceiling Fan(s), Sump Pump
Construction
Type & style
- Home type: SingleFamily
- Property subtype: Single Family Residence
Materials
- Vinyl Siding
- Foundation: Concrete Perimeter
- Roof: Asphalt
Condition
- New construction: No
- Year built: 1984
Utilities & green energy
- Sewer: Public Sewer
- Water: Public
Community & neighborhood
Security
- Security features: Carbon Monoxide Detector(s)
Community
- Community features: Park, Sidewalks, Street Lights, Street Paved
Location
- Region: St Charles
- Subdivision: Cambridge East
HOA & financial
HOA
- Services included: None
Other
Other facts
- Listing terms: Conventional
- Ownership: Fee Simple
Price history
| Date | Event | Price |
|---|---|---|
| 4/10/2025 | Sold | $410,000+9.3%$207/sqft |
Source: | ||
| 3/25/2025 | Contingent | $375,000$189/sqft |
Source: | ||
| 3/20/2025 | Listed for sale | $375,000+28%$189/sqft |
Source: | ||
| 9/24/2021 | Sold | $293,000-2.3%$148/sqft |
Source: | ||
| 8/19/2021 | Pending sale | $299,900$151/sqft |
Source: | ||
Public tax history
| Year | Property taxes | Tax assessment |
|---|---|---|
| 2024 | $7,582 +4.6% | $110,137 +11.7% |
| 2023 | $7,249 +4.8% | $98,574 +7.5% |
| 2022 | $6,918 +4.2% | $91,676 +4.9% |
Find assessor info on the county website
Neighborhood: 60174
Nearby schools
GreatSchools rating
- 9/10Munhall Elementary SchoolGrades: PK-5Distance: 0.4 mi
- 8/10Wredling Middle SchoolGrades: 6-8Distance: 1.9 mi
- 8/10St Charles East High SchoolGrades: 9-12Distance: 1.6 mi
Schools provided by the listing agent
- Elementary: Munhall Elementary School
- Middle: Wredling Middle School
- High: St Charles East High School
- District: 303
Source: MRED as distributed by MLS GRID. This data may not be complete. We recommend contacting the local school district to confirm school assignments for this home.
Get a cash offer in 3 minutes
Find out how much your home could sell for in as little as 3 minutes with a no-obligation cash offer.
Estimated market value$413,100
Get a cash offer in 3 minutes
Find out how much your home could sell for in as little as 3 minutes with a no-obligation cash offer.
Estimated market value
$413,100
