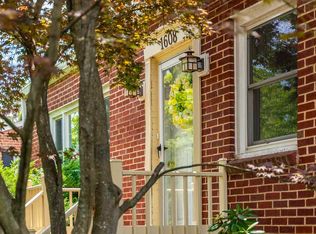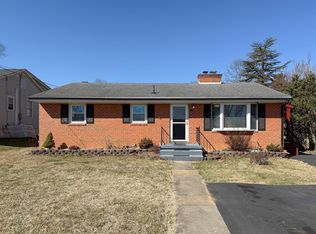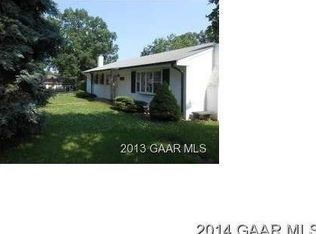Closed
$289,900
1612 Ridgeway Dr, Staunton, VA 24401
2beds
1,782sqft
Single Family Residence
Built in 1957
0.29 Acres Lot
$294,300 Zestimate®
$163/sqft
$1,868 Estimated rent
Home value
$294,300
Estimated sales range
Not available
$1,868/mo
Zestimate® history
Loading...
Owner options
Explore your selling options
What's special
Welcome to your dream retreat at 1612 Ridgeway Drive in Staunton, Virginia! This enchanting cottage is a true gem, offering a perfect blend of cozy charm and modern amenities. Nestled on a desirable corner lot, this two-bedroom home is a haven of tranquility and style. One of the standout features of this home is the screened porch, where you can enjoy your morning coffee or unwind in the evenings while taking in the serene surroundings. It's the perfect spot to relax and soak up the beauty of nature without the hassle of bugs. The family room in the basement offers additional space for gatherings, movie nights, or a cozy retreat. It's a versatile area that can be tailored to suit your lifestyle needs. This property is just a short distance from Staunton's vibrant downtown, where you can explore local shops, dine at charming restaurants, and enjoy cultural attractions. Nearby, you'll find Gypsy Hill Park, a perfect spot form outdoor activities.
Zillow last checked: 8 hours ago
Listing updated: April 04, 2025 at 12:59pm
Listed by:
ON POINT PROPERTIES LLC TEAM 540-649-1232,
EPIQUE REALTY
Bought with:
Pam Sipe, 0225022095
Old Dominion Realty Crossroads
Source: CAAR,MLS#: 659745 Originating MLS: Greater Augusta Association of Realtors Inc
Originating MLS: Greater Augusta Association of Realtors Inc
Facts & features
Interior
Bedrooms & bathrooms
- Bedrooms: 2
- Bathrooms: 2
- Full bathrooms: 1
- 1/2 bathrooms: 1
- Main level bathrooms: 1
- Main level bedrooms: 2
Primary bedroom
- Level: First
Bedroom
- Level: First
Bathroom
- Level: First
Family room
- Level: Basement
Half bath
- Level: Basement
Kitchen
- Level: First
Living room
- Level: First
Heating
- Forced Air, Natural Gas
Cooling
- Central Air
Appliances
- Included: Convection Oven, Dishwasher, Electric Range, Disposal, Microwave
- Laundry: Washer Hookup, Dryer Hookup
Features
- Primary Downstairs, Recessed Lighting
- Flooring: Ceramic Tile, Laminate, Wood
- Windows: Double Pane Windows, Screens, Tilt-In Windows
- Basement: Full,Heated,Interior Entry,Partially Finished,Sump Pump
Interior area
- Total structure area: 2,038
- Total interior livable area: 1,782 sqft
- Finished area above ground: 1,019
- Finished area below ground: 763
Property
Parking
- Parking features: Gravel
Features
- Levels: One
- Stories: 1
- Patio & porch: Deck, Porch, Screened
- Exterior features: Fence, Porch
- Fencing: Chain Link,Fenced,Partial
Lot
- Size: 0.29 Acres
- Features: Level
Details
- Parcel number: 5459
- Zoning description: R-2 Residential - 2
Construction
Type & style
- Home type: SingleFamily
- Architectural style: Cottage
- Property subtype: Single Family Residence
Materials
- Stick Built, Wood Siding
- Foundation: Block
- Roof: Architectural
Condition
- New construction: No
- Year built: 1957
Utilities & green energy
- Sewer: Public Sewer
- Water: Public
- Utilities for property: Natural Gas Available, High Speed Internet Available, Satellite Internet Available
Community & neighborhood
Security
- Security features: Dead Bolt(s)
Location
- Region: Staunton
- Subdivision: SKYMONT
Price history
| Date | Event | Price |
|---|---|---|
| 4/3/2025 | Sold | $289,900$163/sqft |
Source: | ||
| 2/20/2025 | Pending sale | $289,900$163/sqft |
Source: | ||
| 2/11/2025 | Price change | $289,900-9.1%$163/sqft |
Source: | ||
| 1/30/2025 | Price change | $319,000-3.9%$179/sqft |
Source: | ||
| 1/15/2025 | Price change | $332,000-2.3%$186/sqft |
Source: | ||
Public tax history
| Year | Property taxes | Tax assessment |
|---|---|---|
| 2025 | $2,281 +16.7% | $250,640 +14.1% |
| 2024 | $1,955 | $219,620 |
| 2023 | $1,955 +28.8% | $219,620 +33.2% |
Find assessor info on the county website
Neighborhood: 24401
Nearby schools
GreatSchools rating
- 8/10A. R. Ware Elementary SchoolGrades: K-5Distance: 1.2 mi
- 6/10Shelburne Middle SchoolGrades: 6-8Distance: 1.2 mi
- 4/10Staunton High SchoolGrades: 9-12Distance: 1.6 mi
Schools provided by the listing agent
- Elementary: A.R. Ware
- Middle: Shelburne
- High: Staunton
Source: CAAR. This data may not be complete. We recommend contacting the local school district to confirm school assignments for this home.
Get pre-qualified for a loan
At Zillow Home Loans, we can pre-qualify you in as little as 5 minutes with no impact to your credit score.An equal housing lender. NMLS #10287.
Sell for more on Zillow
Get a Zillow Showcase℠ listing at no additional cost and you could sell for .
$294,300
2% more+$5,886
With Zillow Showcase(estimated)$300,186


