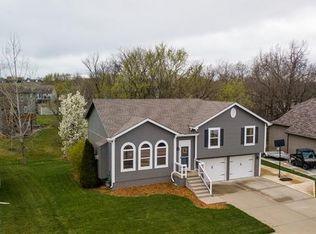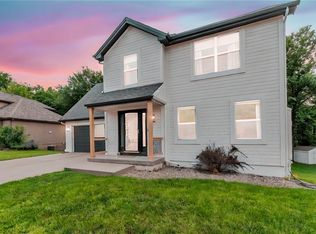Well maintained and super clean! Spacious 3 brm home on a quiet cul de sac and backs up to trees for privacy. Large master suite with sitting room, main floor laundry room with built in cabinets and sink. Large living area with fireplace and bay window, kitchen views of the trees and private deck area. Finished walk out basement, 3rd full bathroom (bsmt) has been started - easy to finish and lots of great storage area. Seller has to have a close date of August 17th - buyer needs be willing to this close date.
This property is off market, which means it's not currently listed for sale or rent on Zillow. This may be different from what's available on other websites or public sources.

